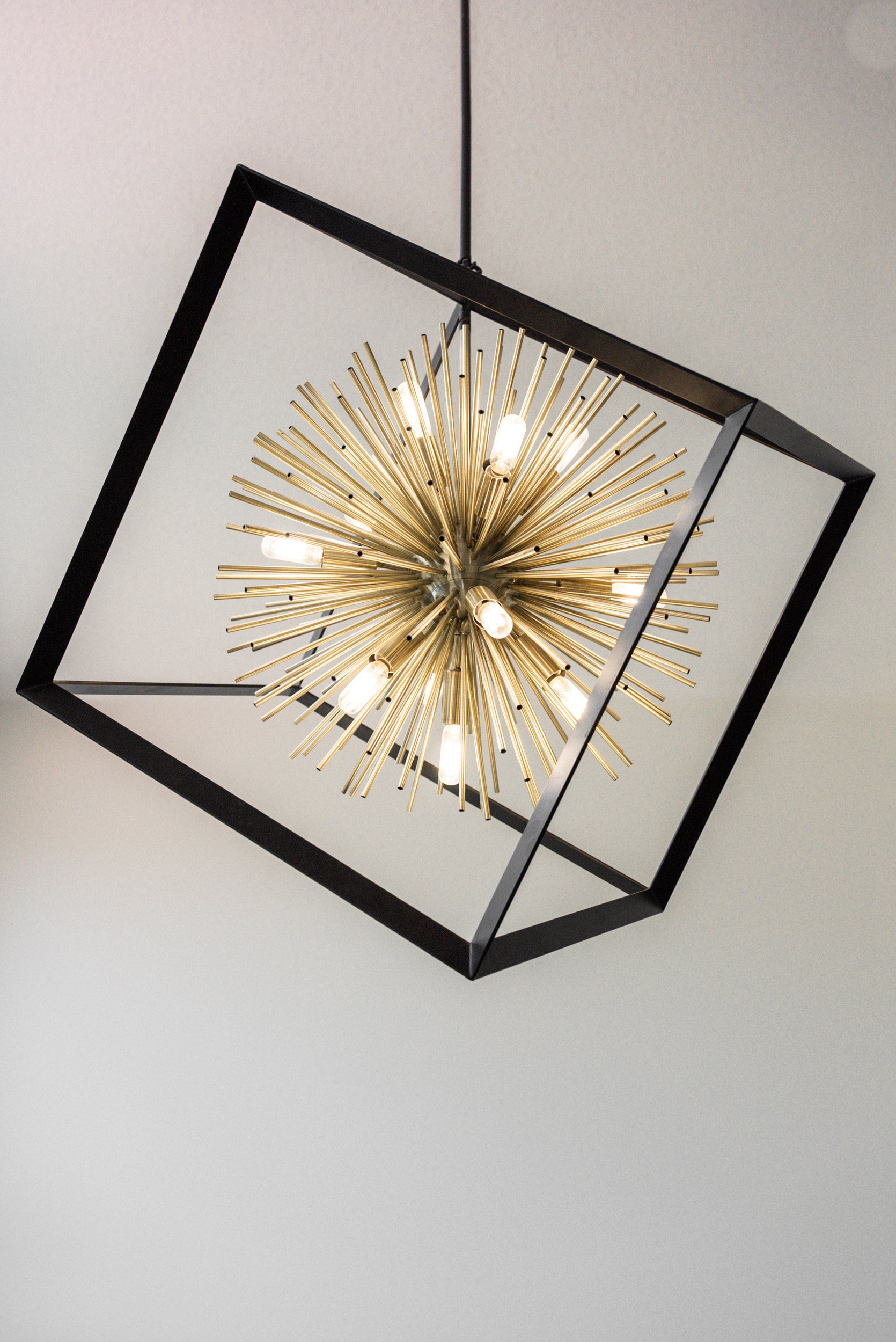Glenora Mansion Condominium
Full Interior Renovation of Common Areas
This project modernized the common areas of the 80-unit Glenora Mansion Condominium. Upgrades included the main entrance, lobby, seating areas, staircases, hallways, and gym. All renovations were performed to meet code requirements, enhancing both safety and style.
Modern and Inviting Upgrade
This project incorporates modern and contemporary designs to create a warm and welcoming atmosphere for all residents.
Functional and Appealing Spaces
Each space was thoughtfully redesigned to enhance both functionality and visual appeal, ensuring a comfortable and efficient environment.
Furniture & Decor Procurement
We carefully selected and procured furniture and decor that complement the new design, adding both style and comfort to the renovated areas.
Project Details
-
We modernized the common areas across all four floors, creating a contemporary and welcoming environment for all residents, enhancing both functionality and aesthetic appeal.
-
This project involved upgrading the shared spaces of an 80-unit, four-story multi-housing building, ensuring every resident benefits from the improved facilities.
-
The main entrance was redesigned and renovated with enhanced lighting upgrades, boosting its functionality and aesthetic appeal.
-
The lobby and seating areas were modernized to improve their design and functionality, providing a comfortable and stylish environment for residents.
-
Staircases and hallways were updated with new flooring, paint, railings, and lighting, enhancing safety, brightness, and a cohesive modern aesthetic throughout the building.
-
The gym was fully renovated to enhance its design and functionality, providing a modern and efficient fitness space for residents.
-
All renovations were meticulously carried out in compliance with current code requirements, ensuring safety, accessibility, and durability.































