Edmonton Interior Designer Gallery
Residential Projects Designer Gallery
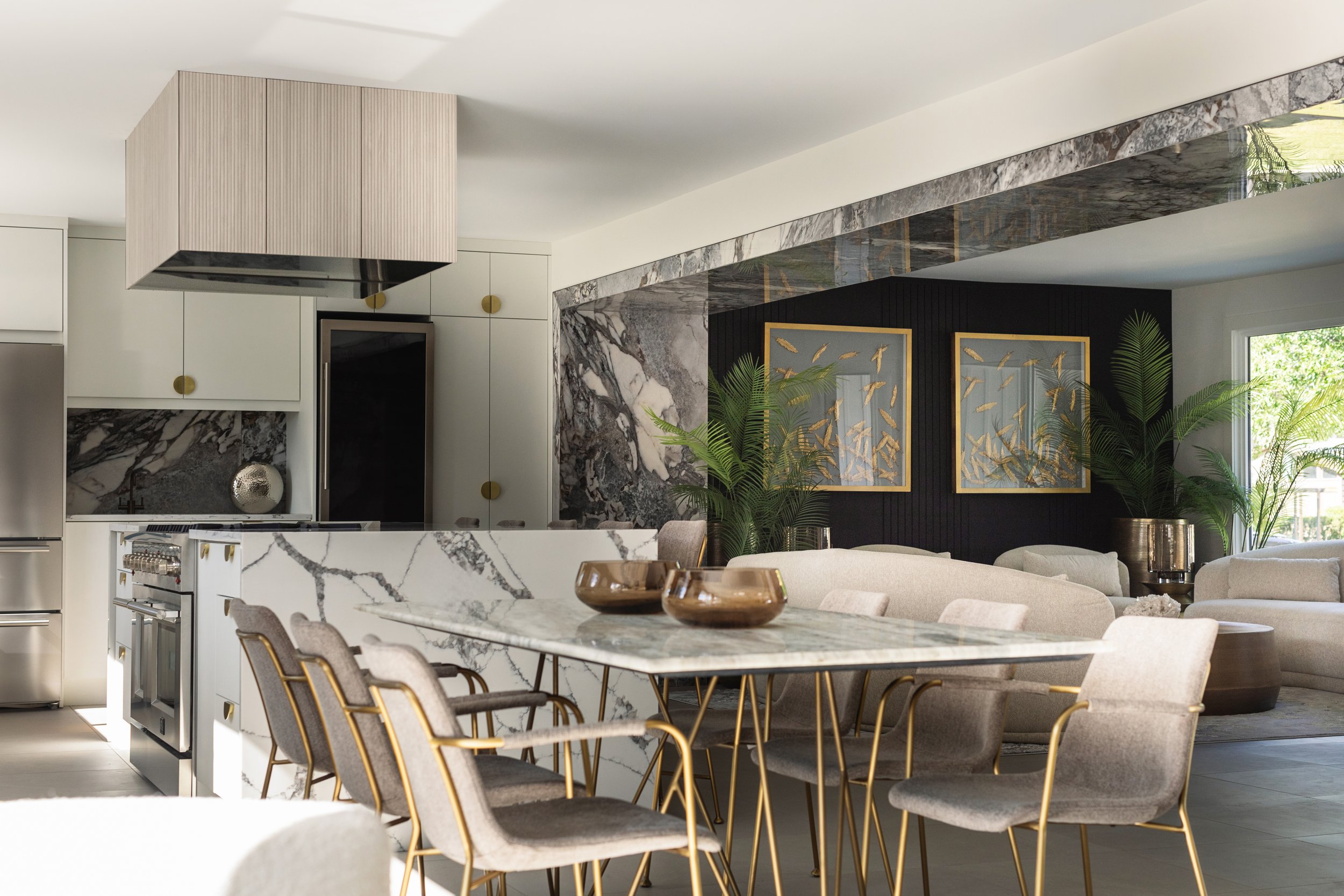
Marble Grove
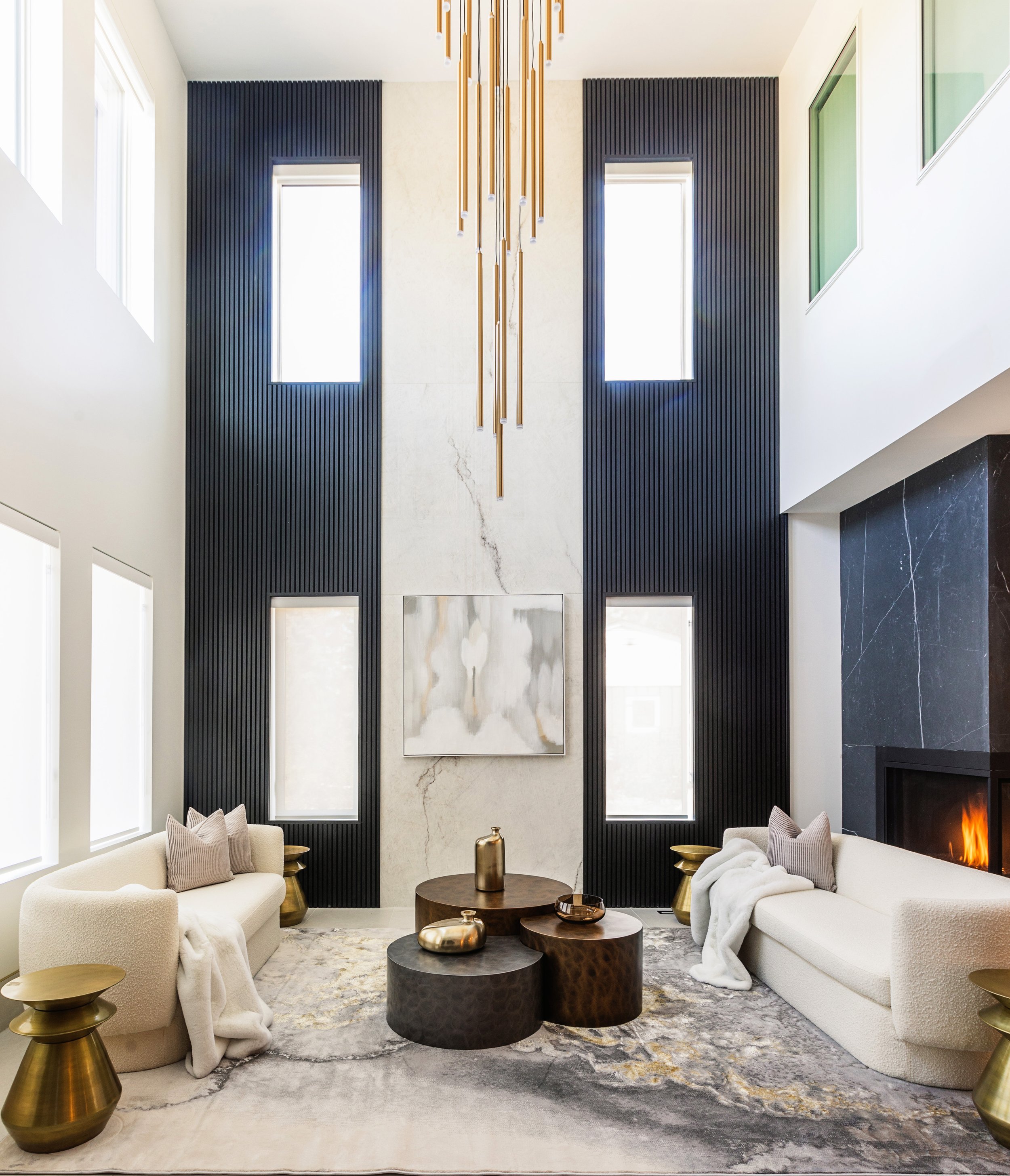
Villa 83
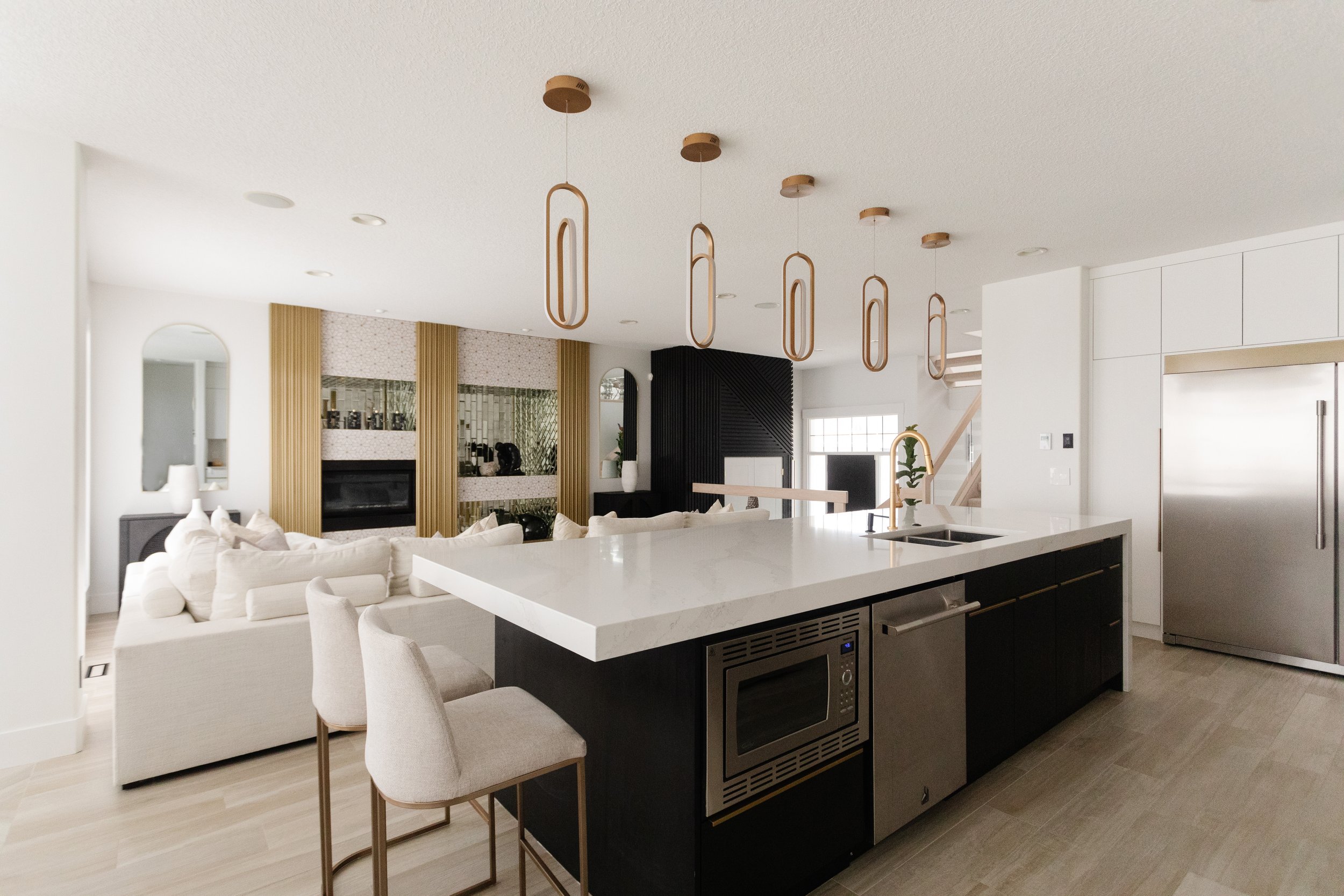
House Of Sevens
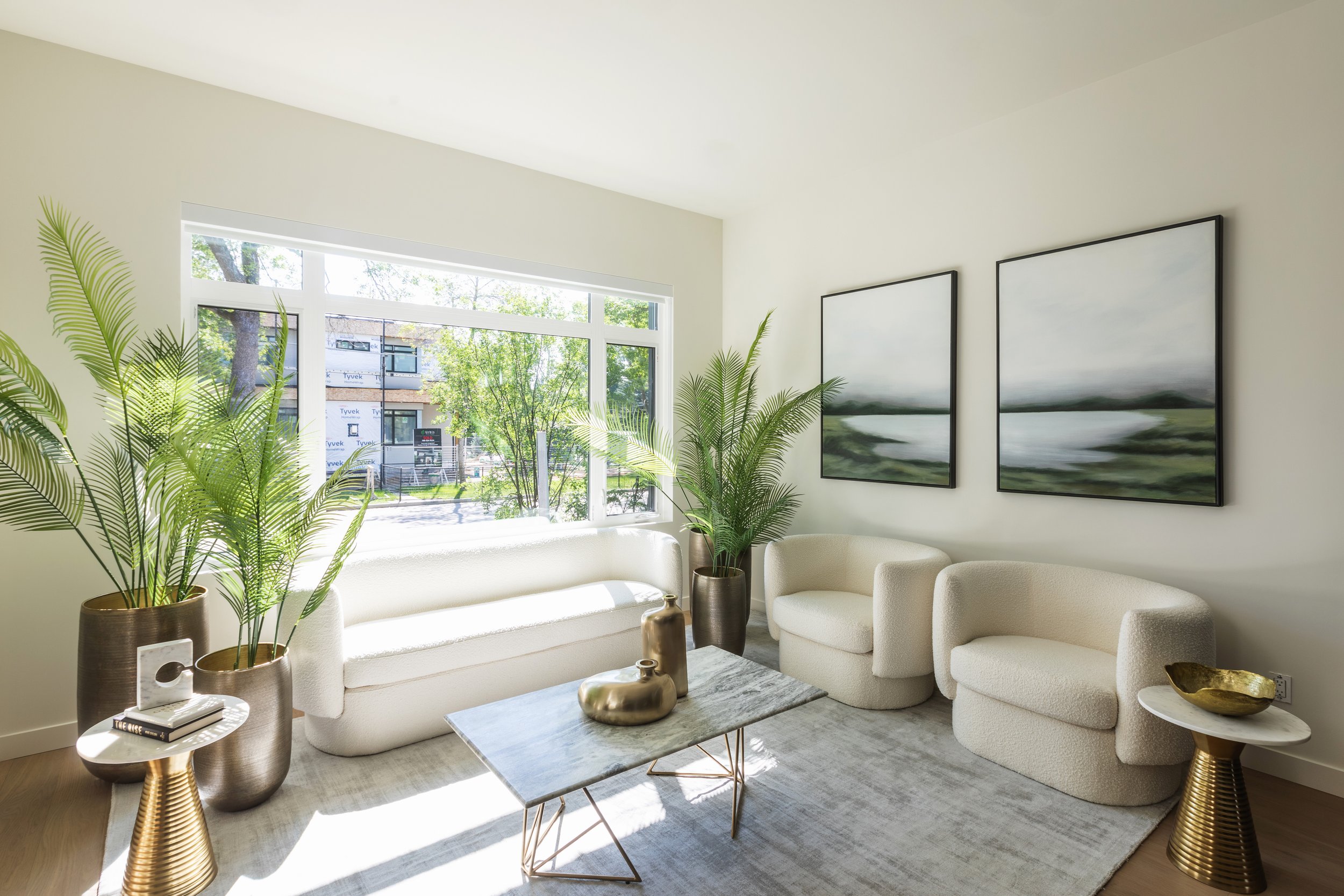
Crestwood 10
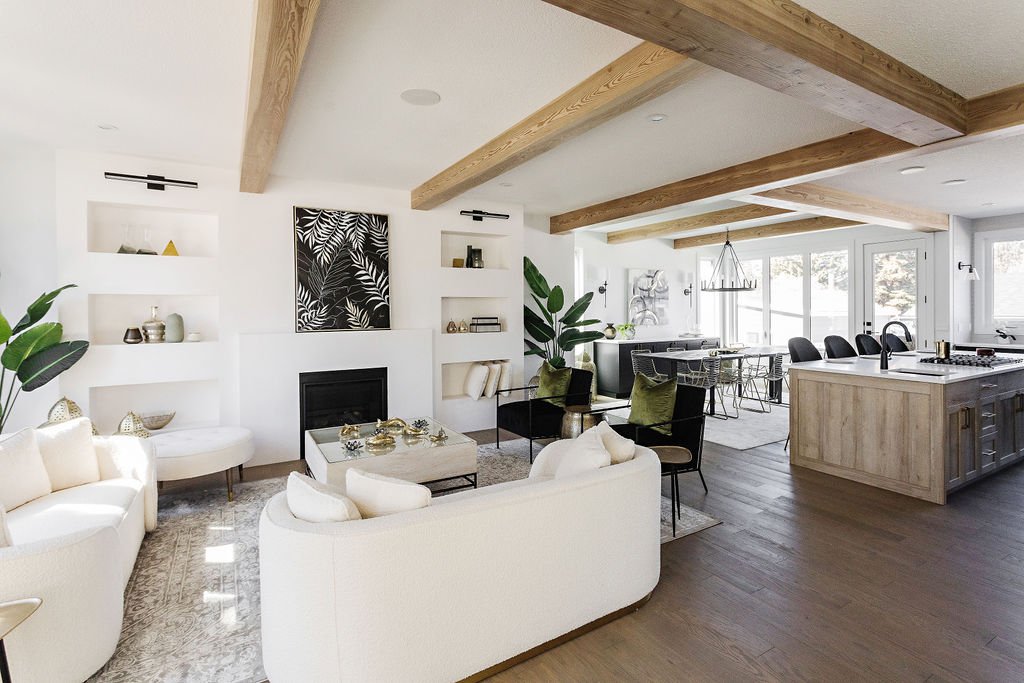
Aspen 10
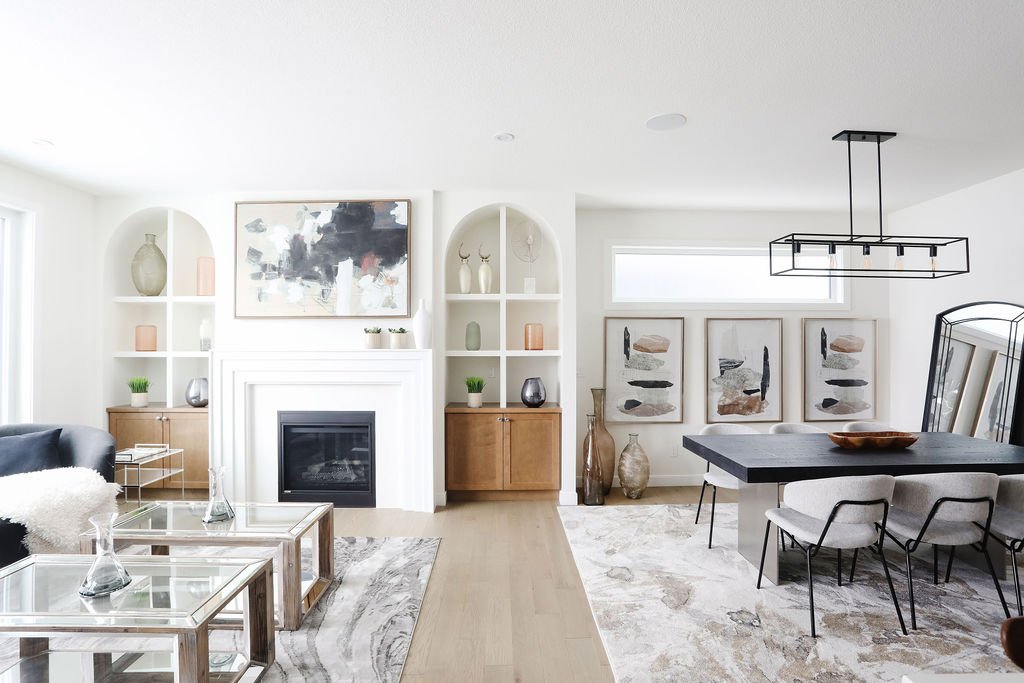
Aspen 40
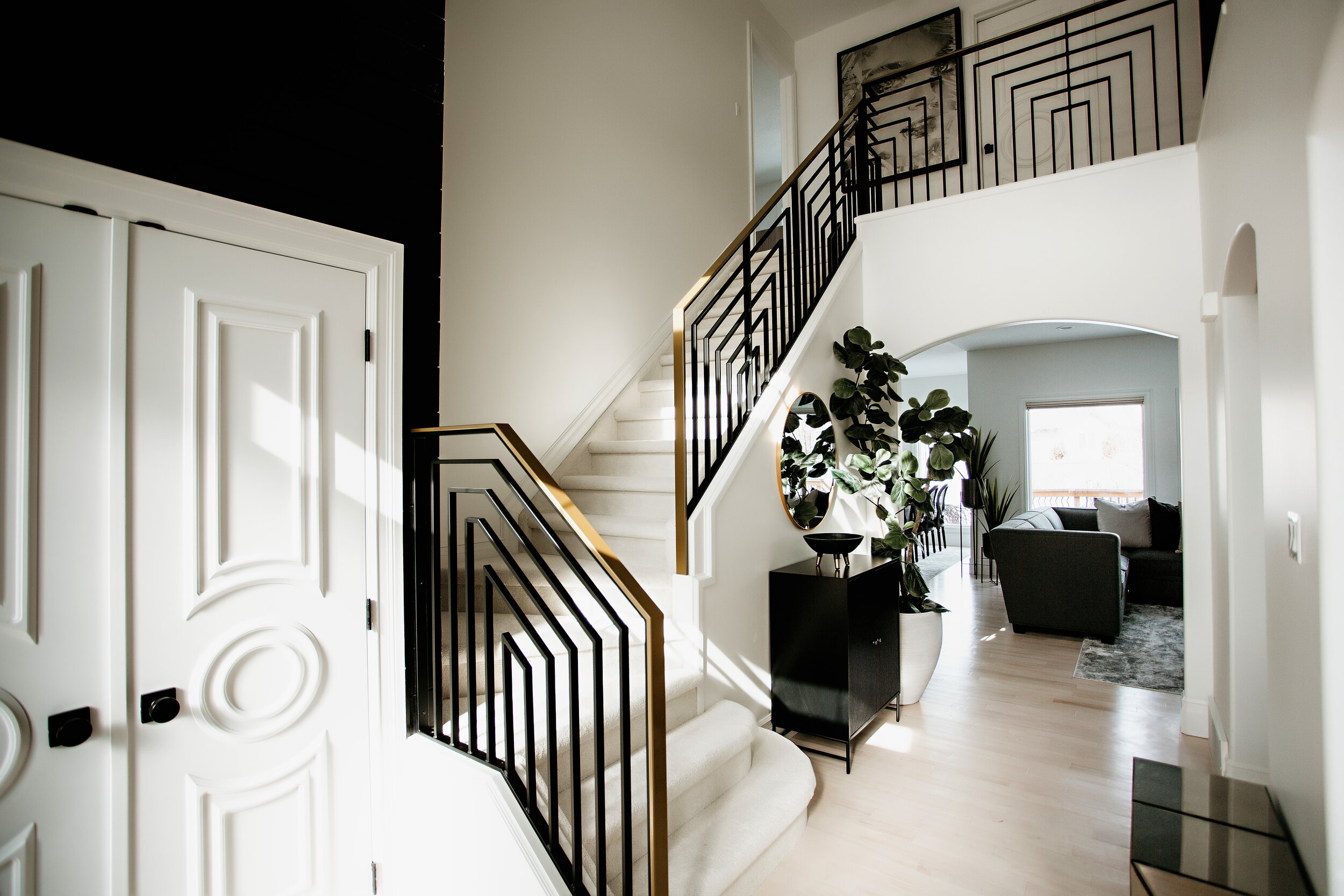
House of Chambery 33
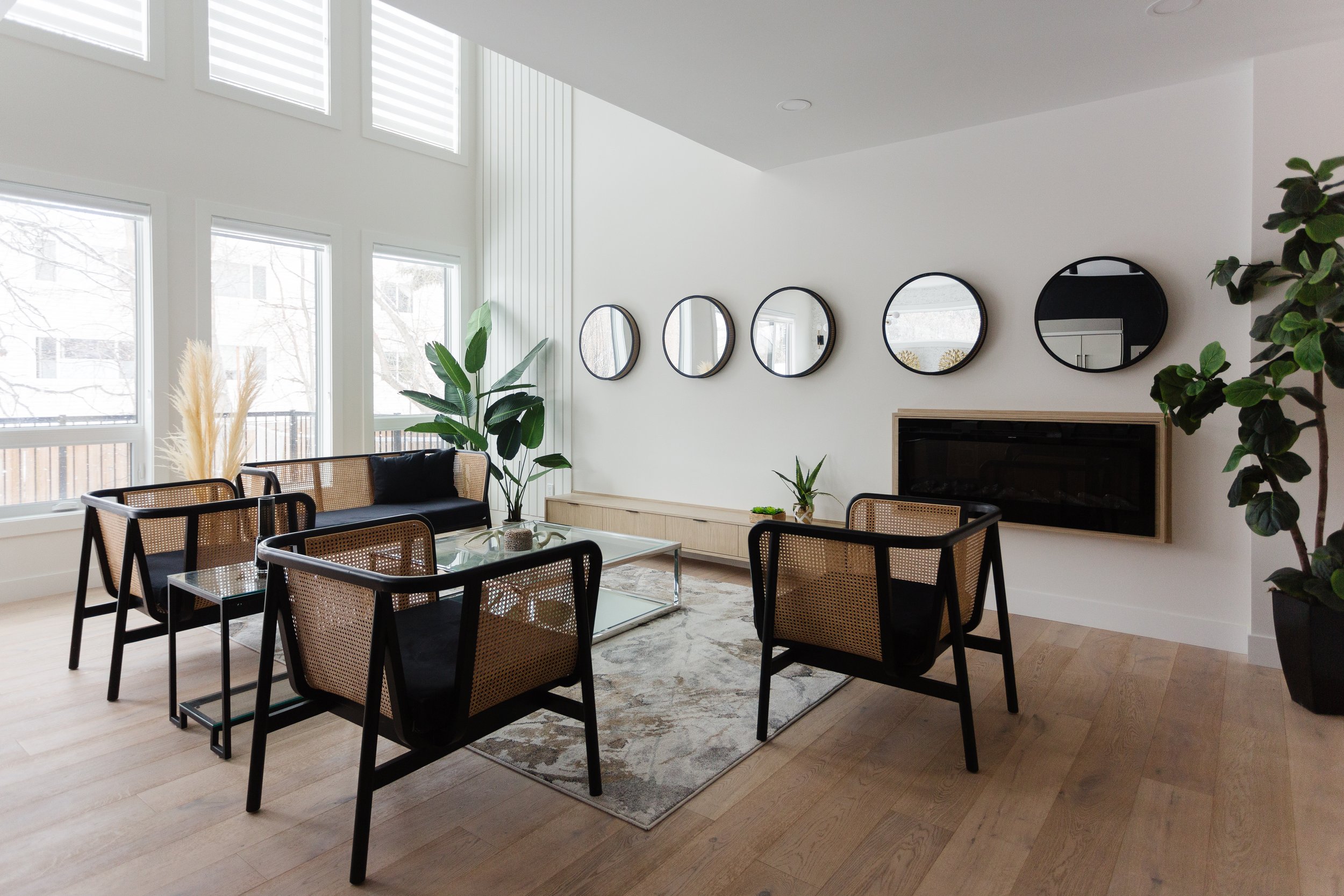
Pleasantview 81
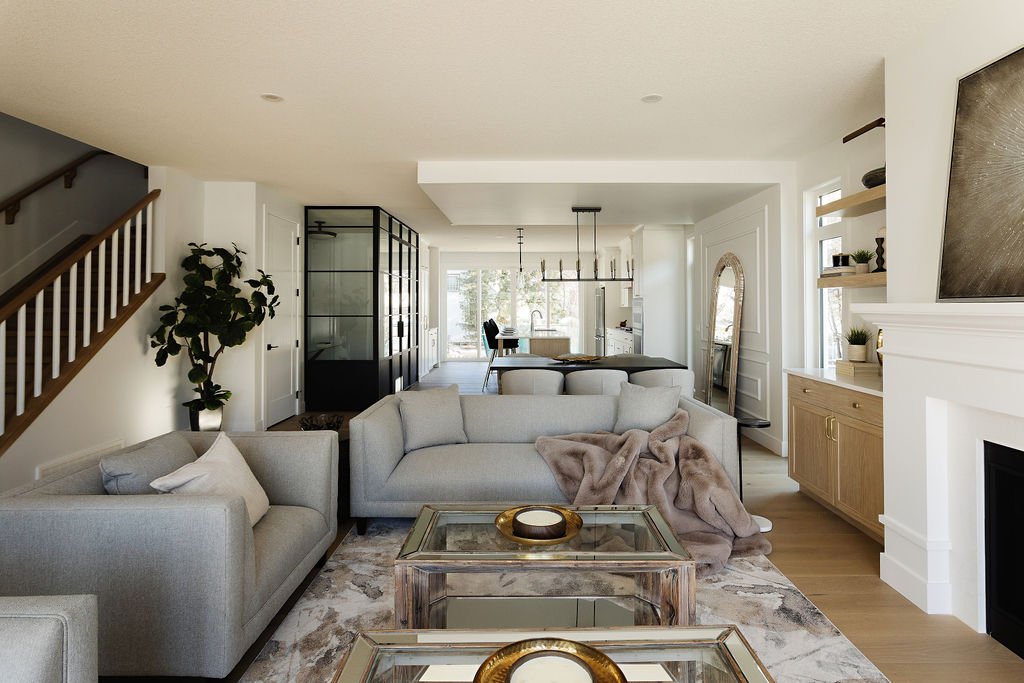
Mckernan 17
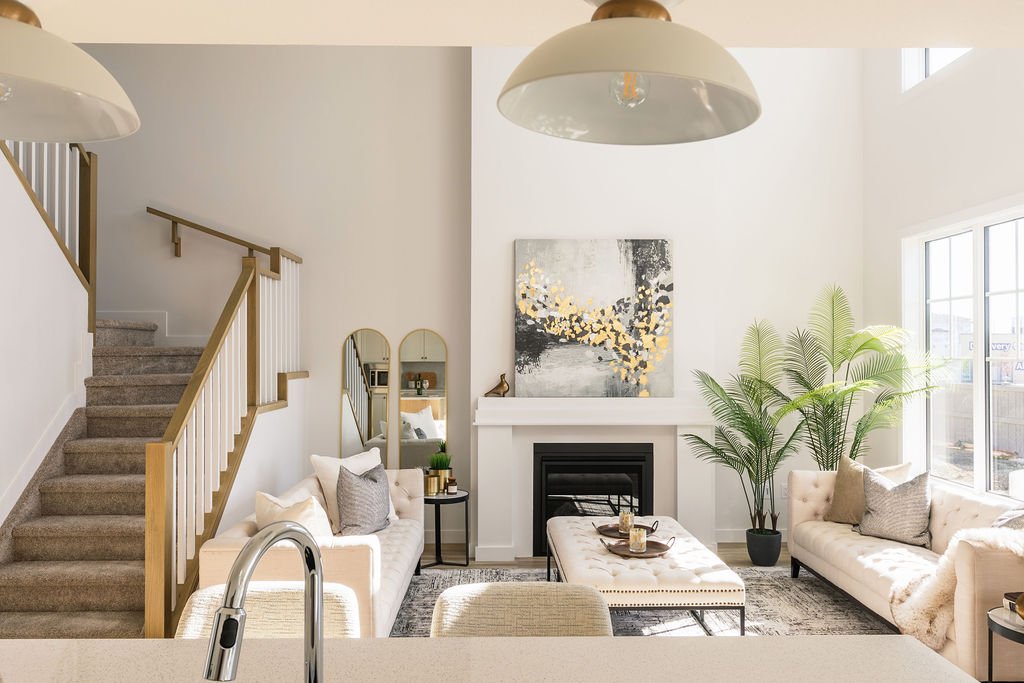
Glenridding 19
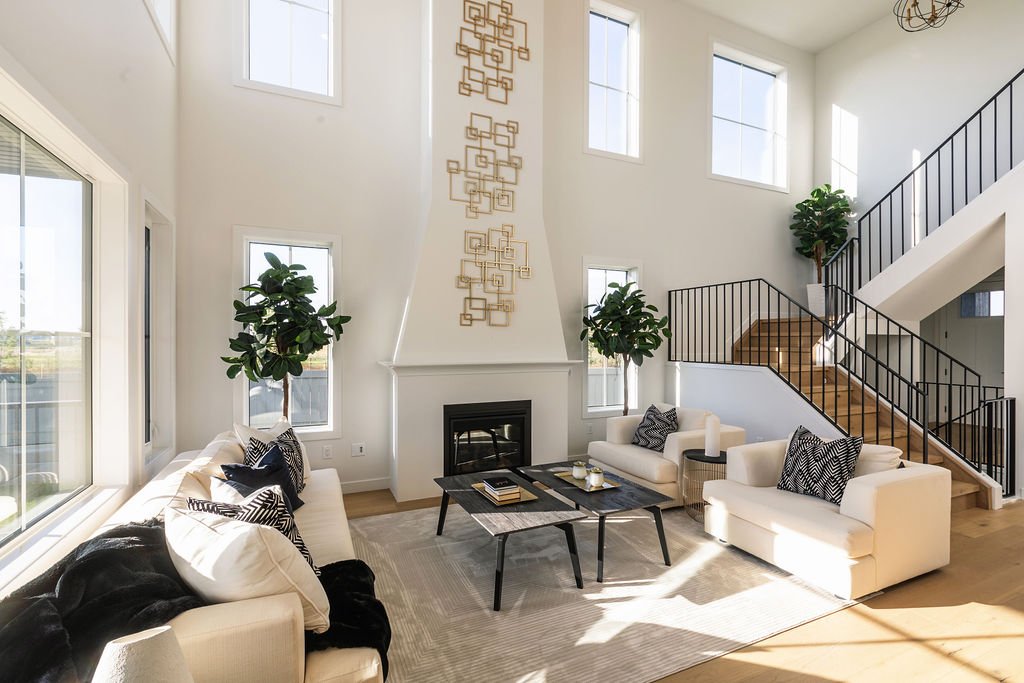
Glenridding 20
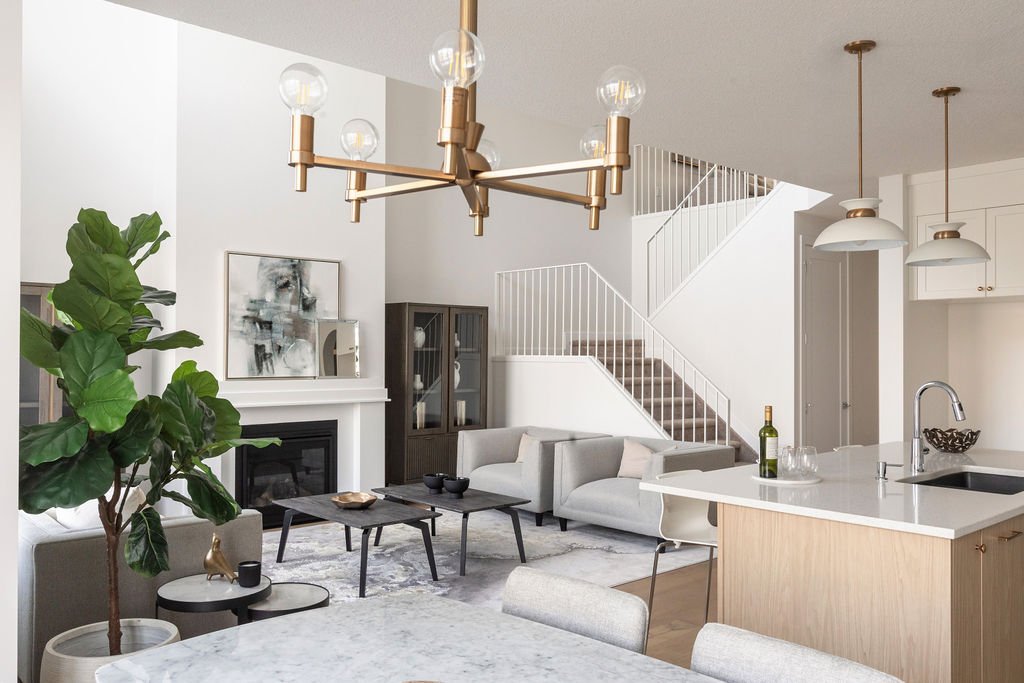
Glenridding 32
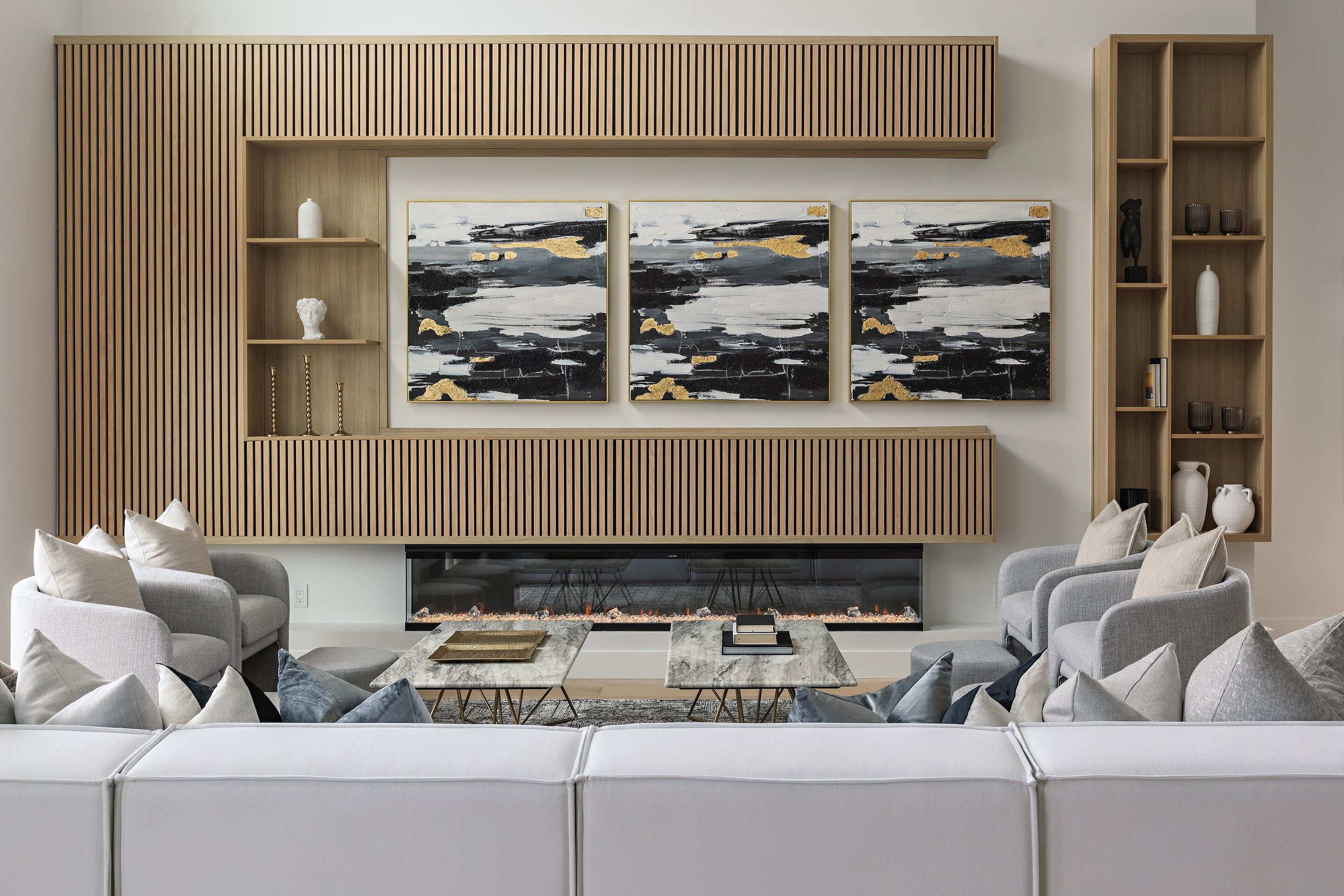
Glenridding 59
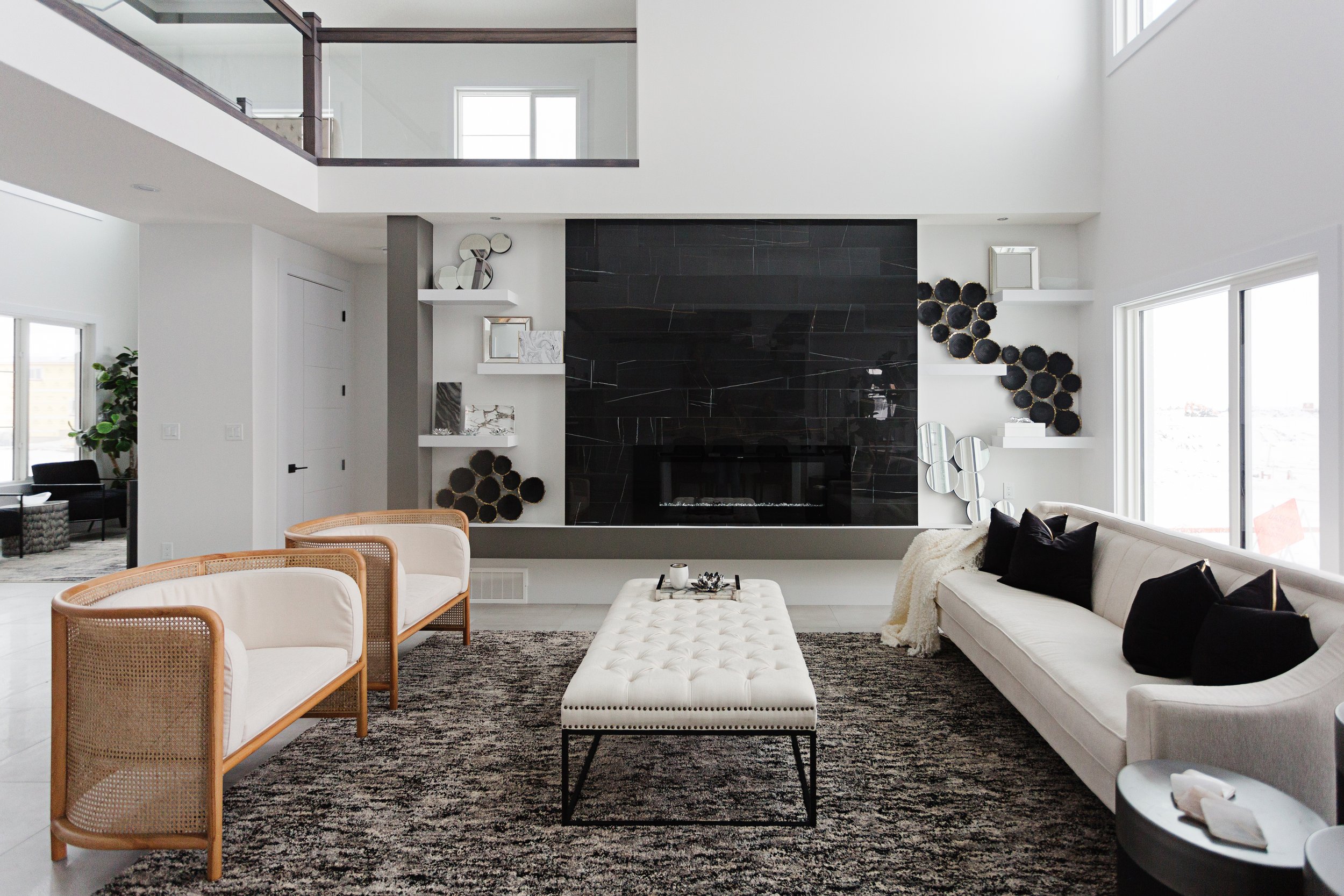
Keswick 16
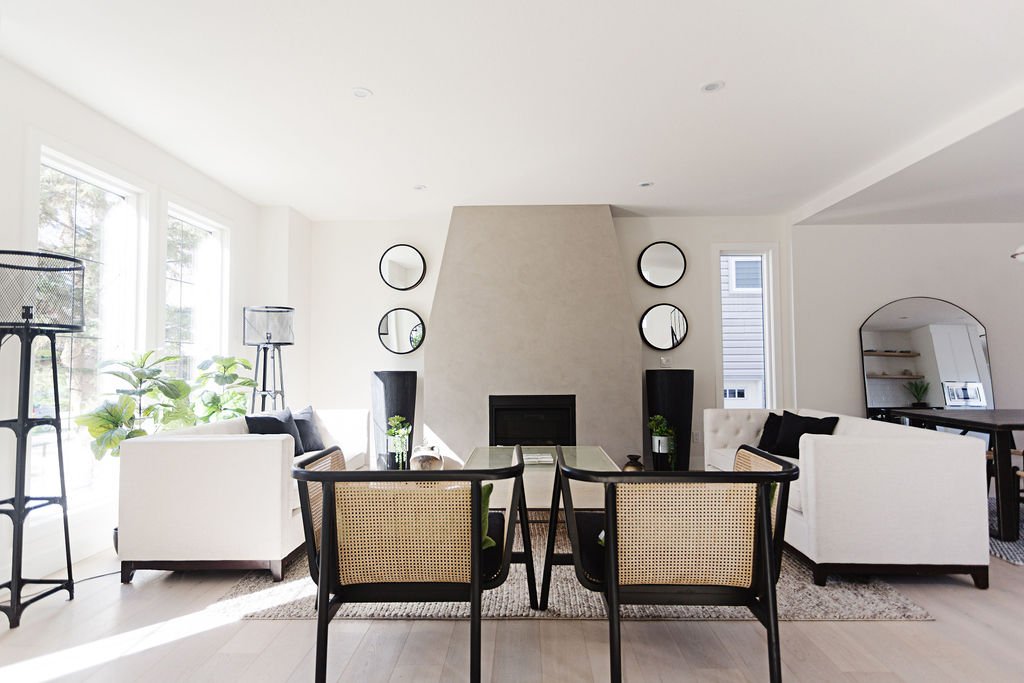
Queen 14
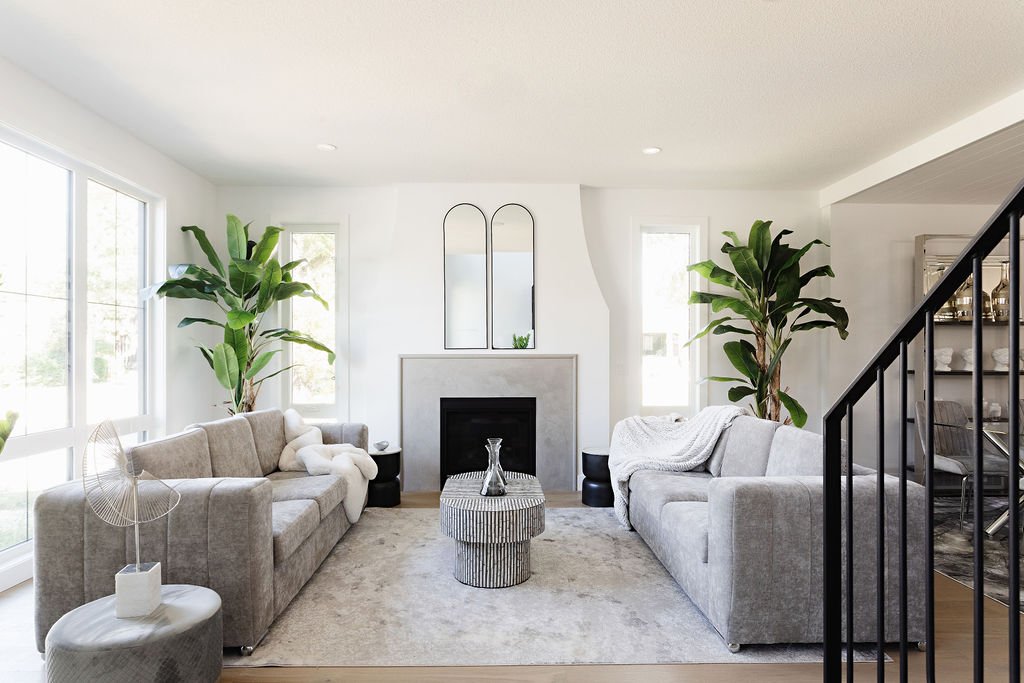
Queen 70
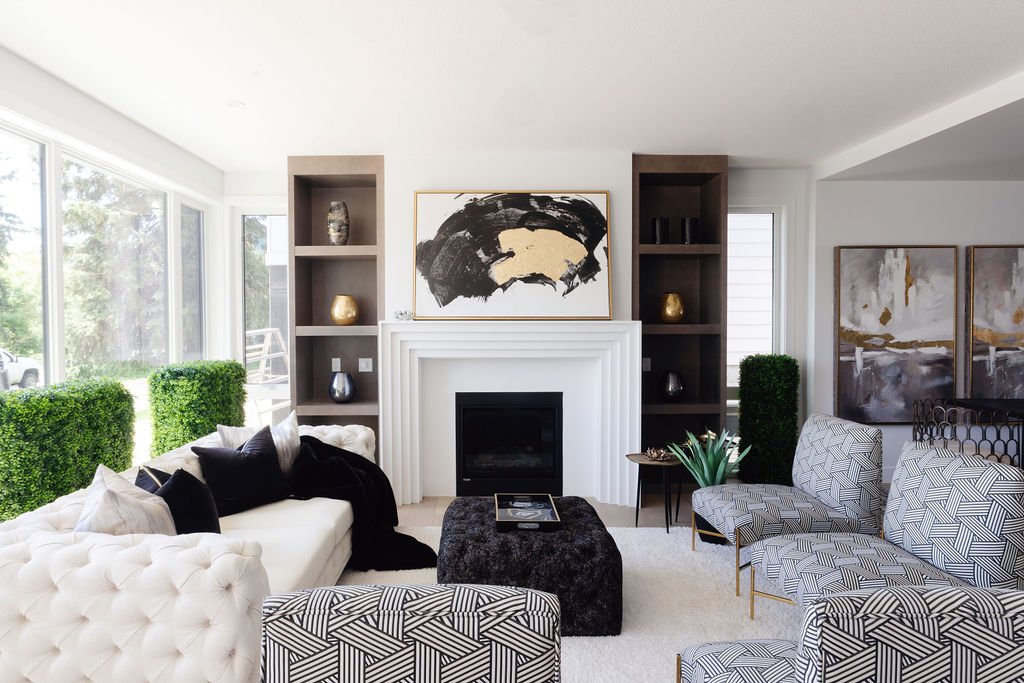
Ada Boulevard 16
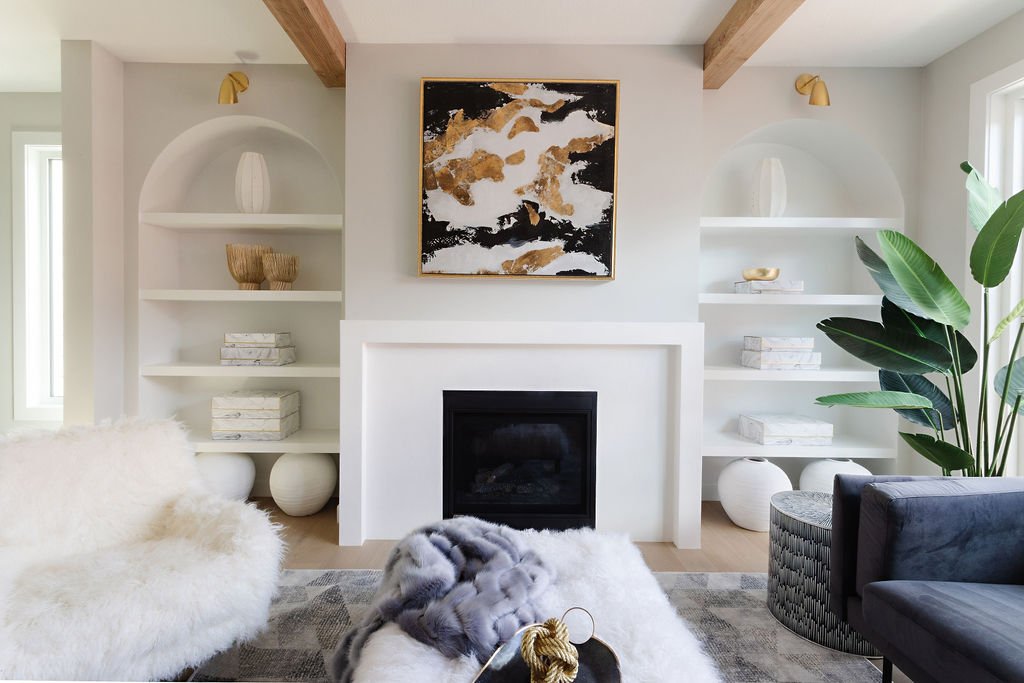
Ada Boulevard 20
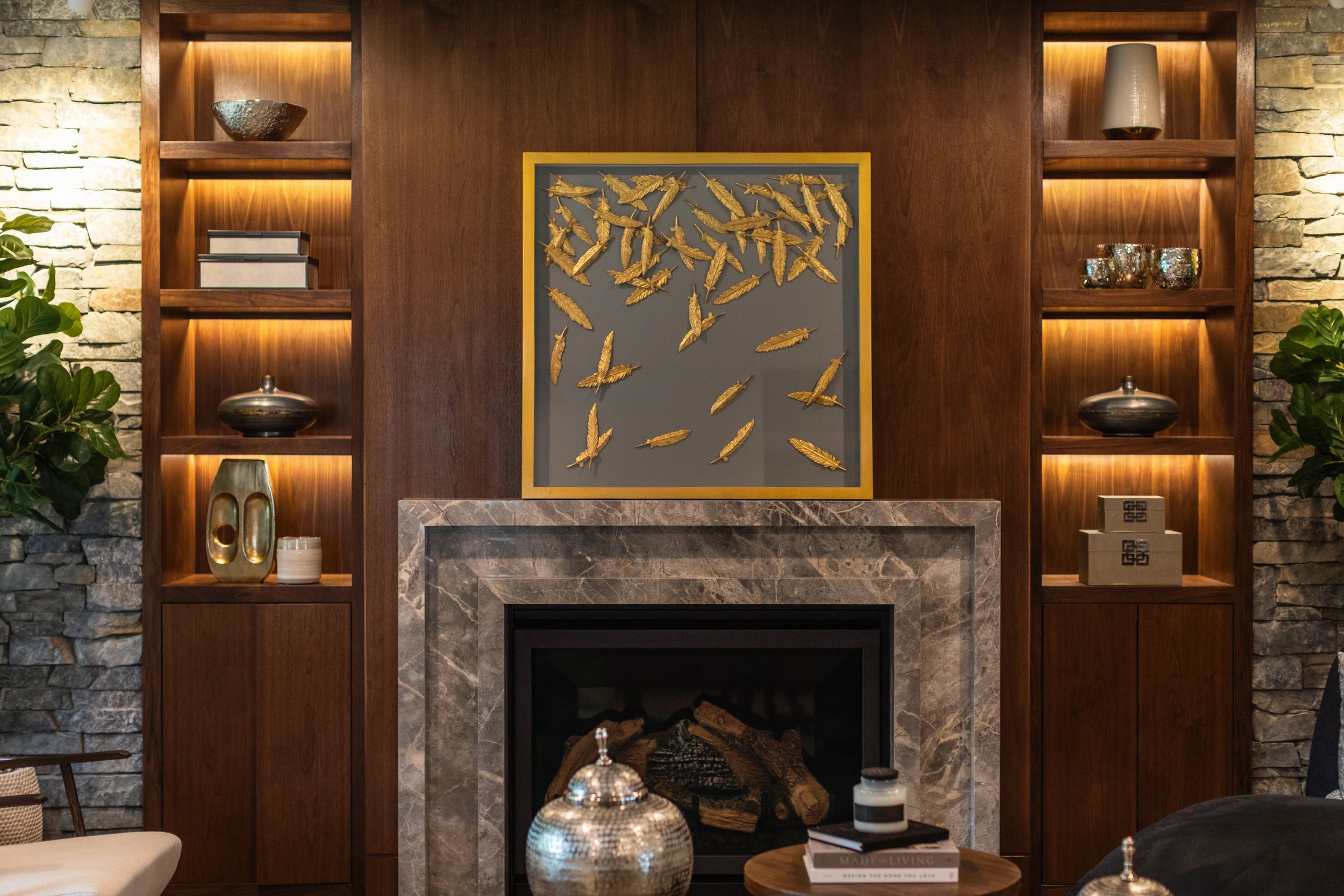
Riverside 16
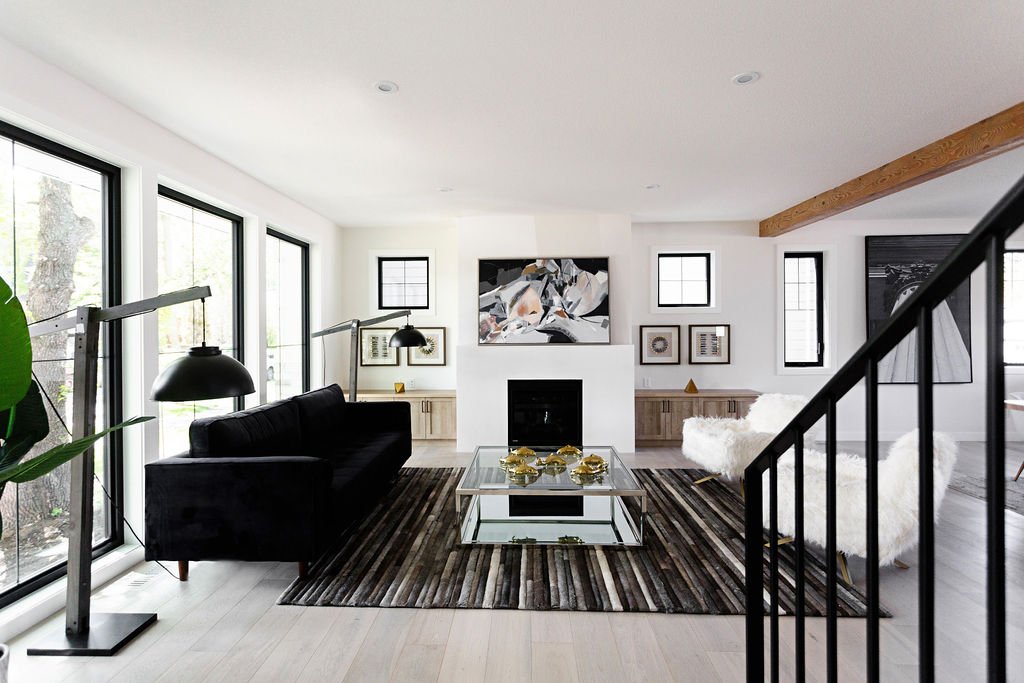
Ritchie 46
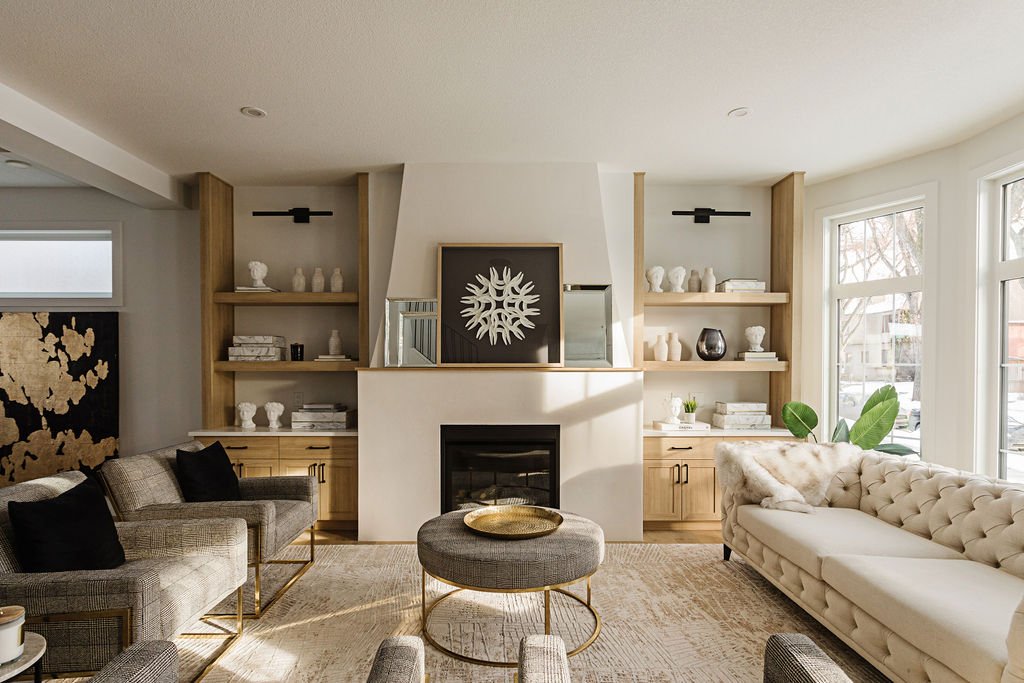
Strathcona 32
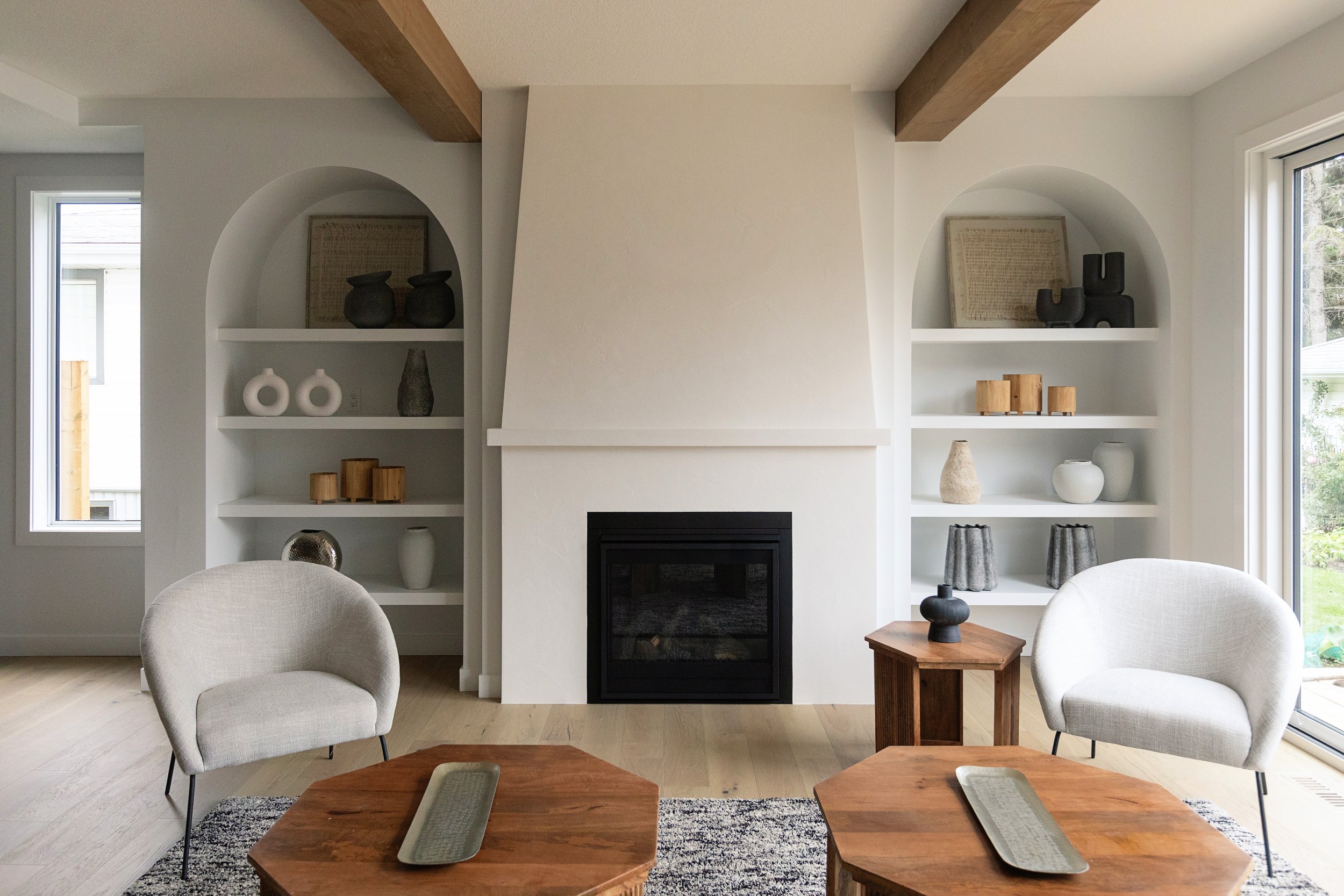
Windsor 28
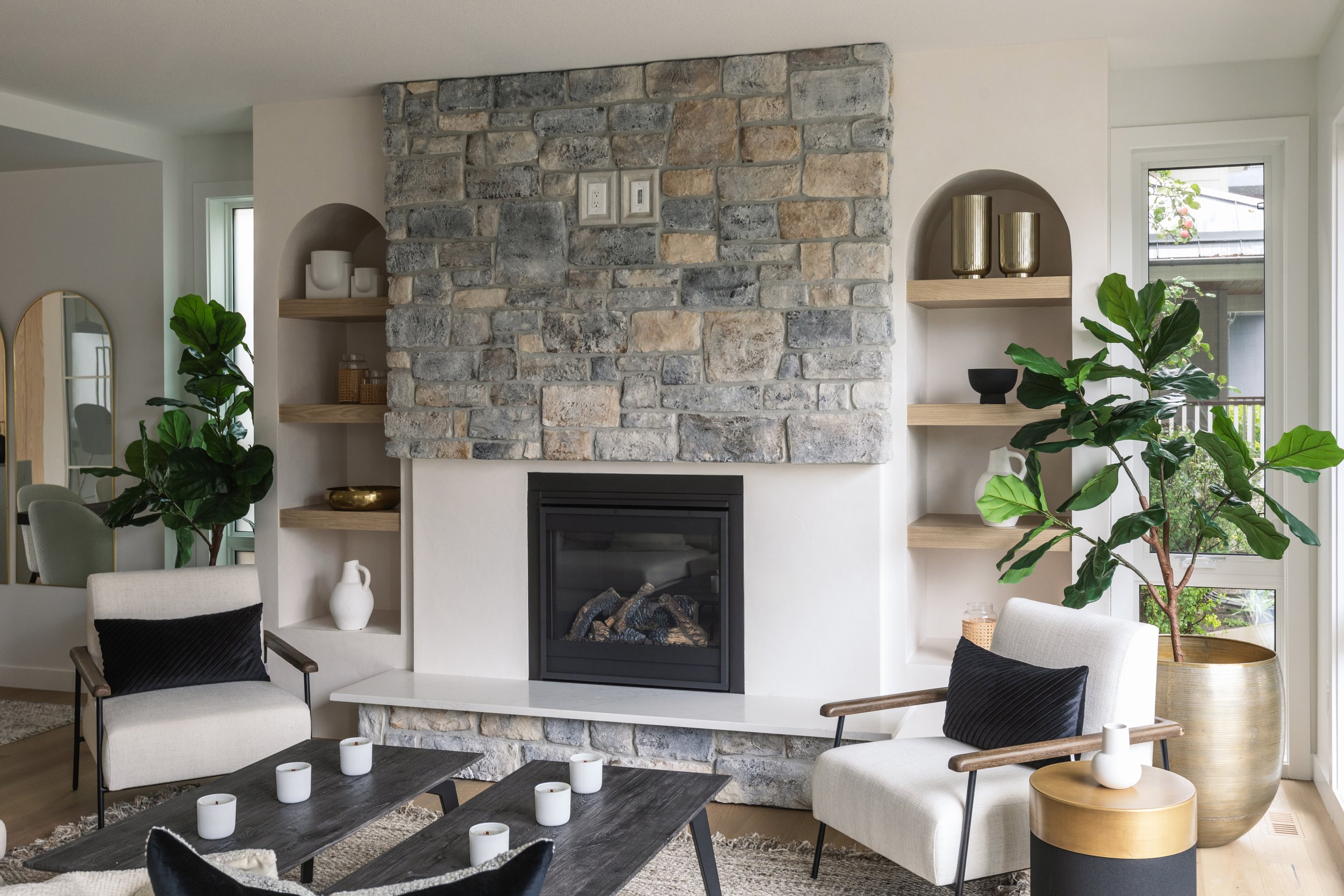
Windsor 30
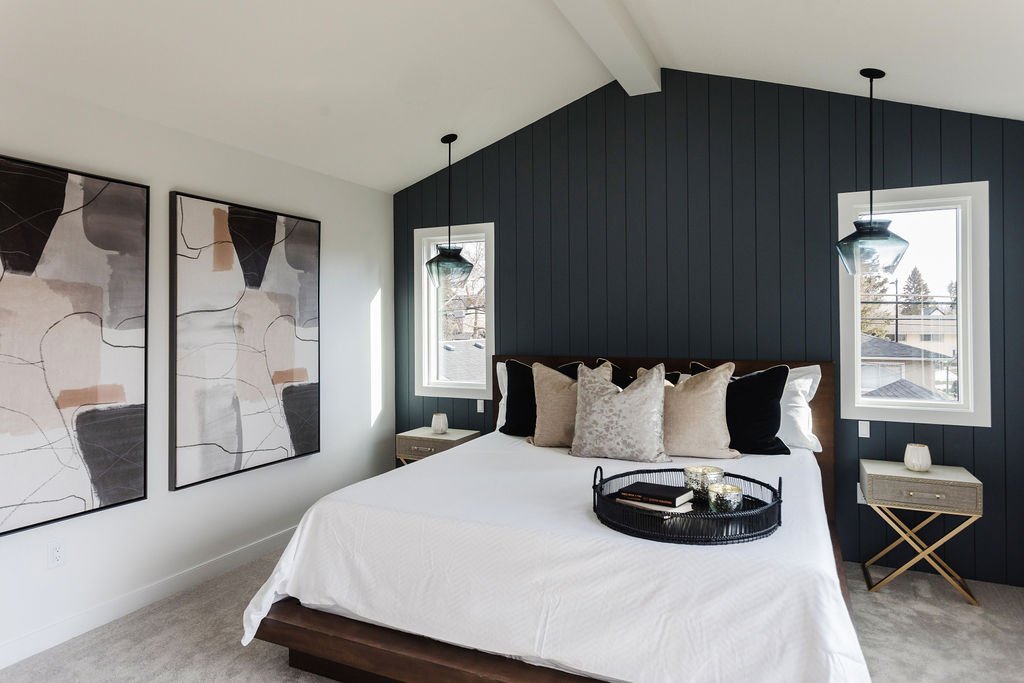
Grovenor 16
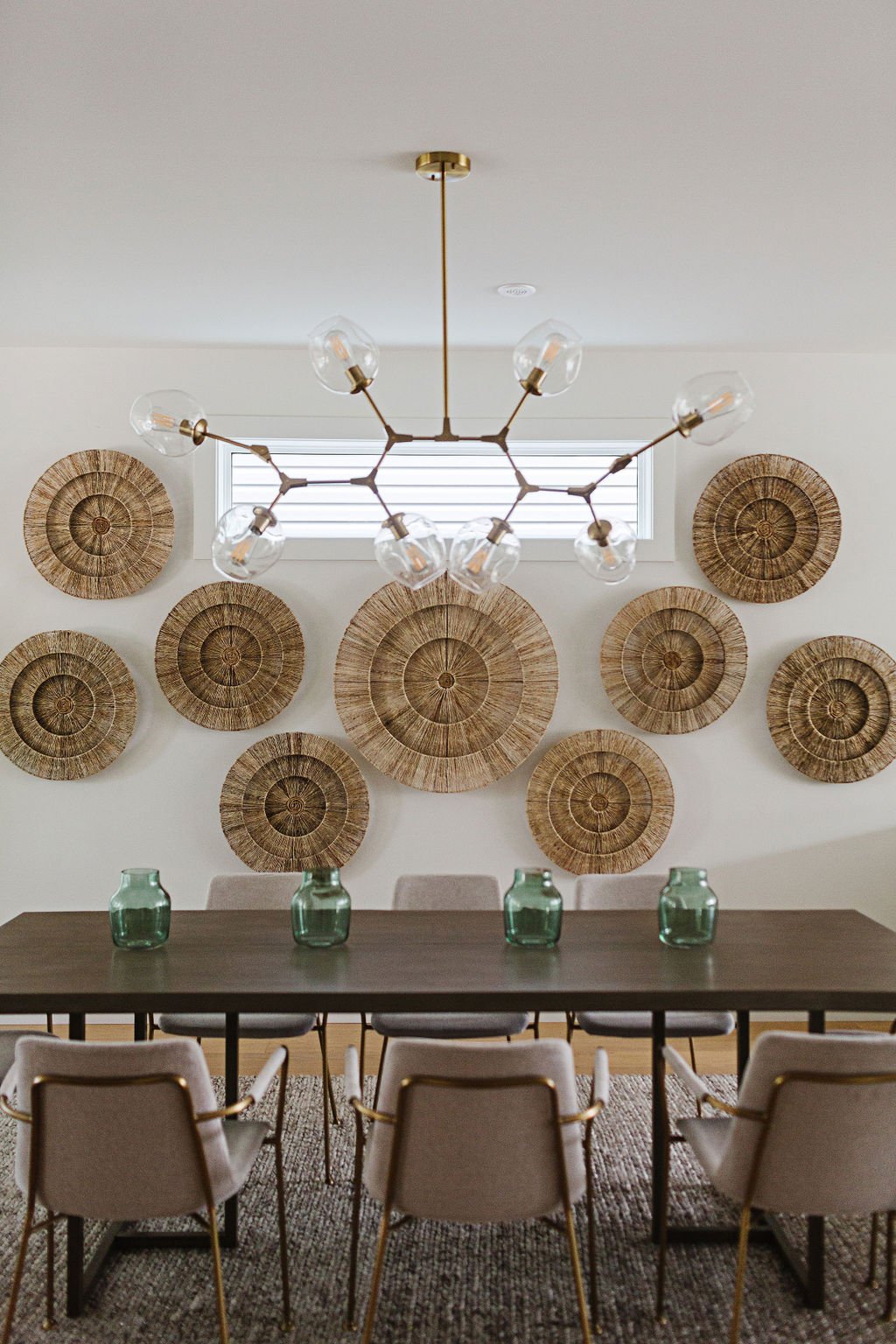
Rossdale 38
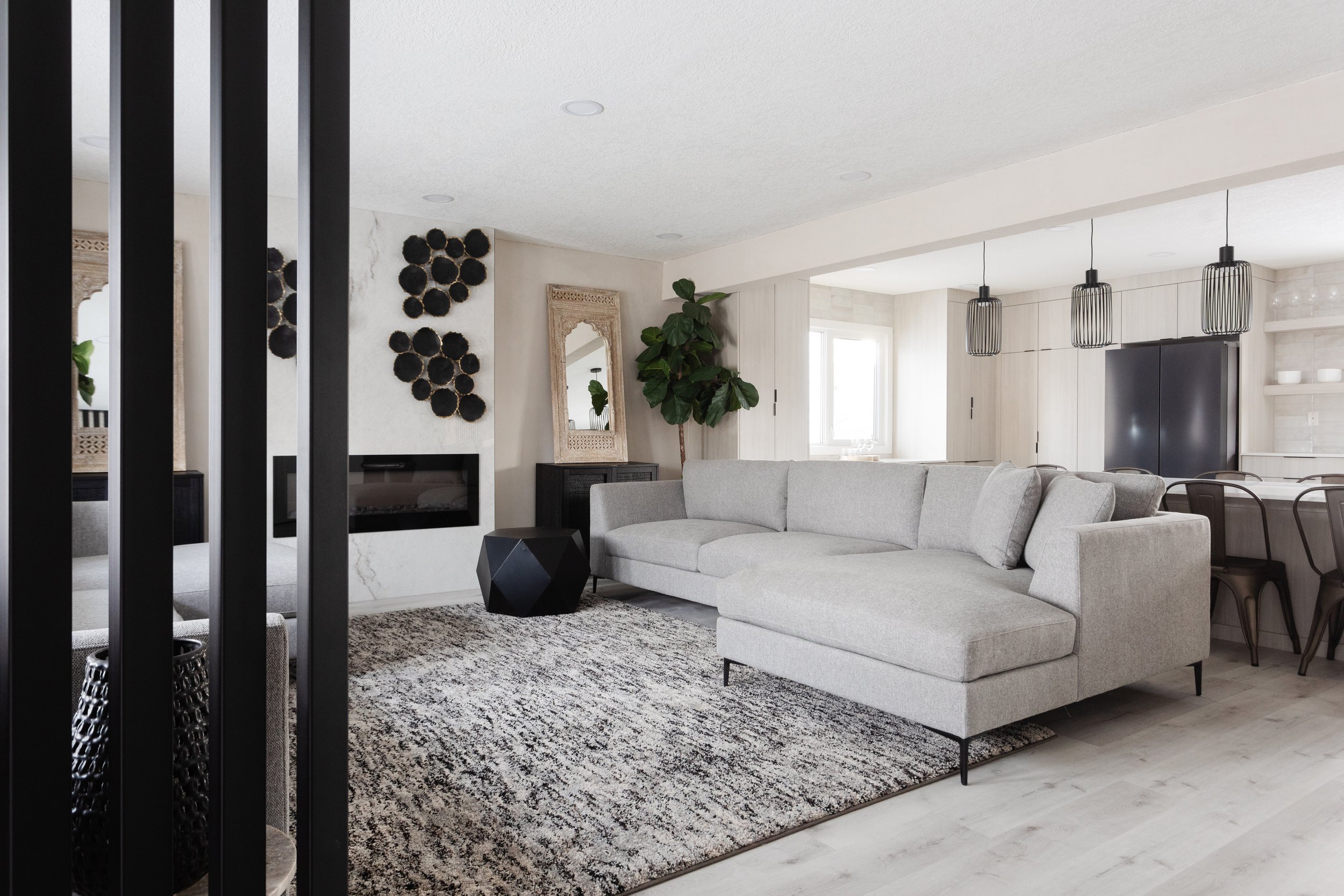
Beaumaris 20
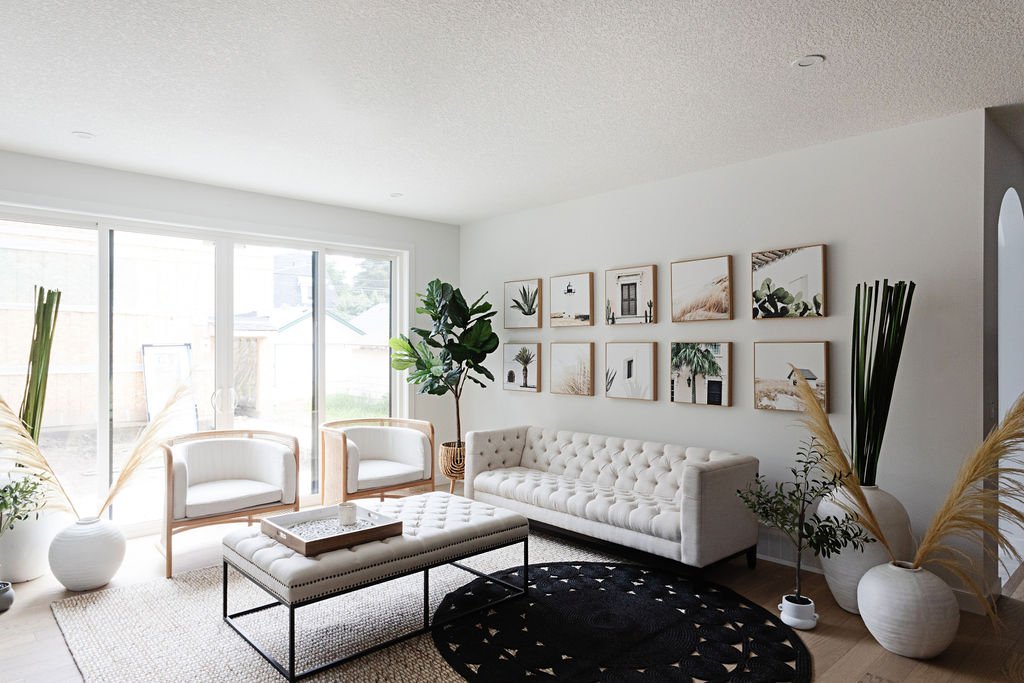
Cloverdale 21
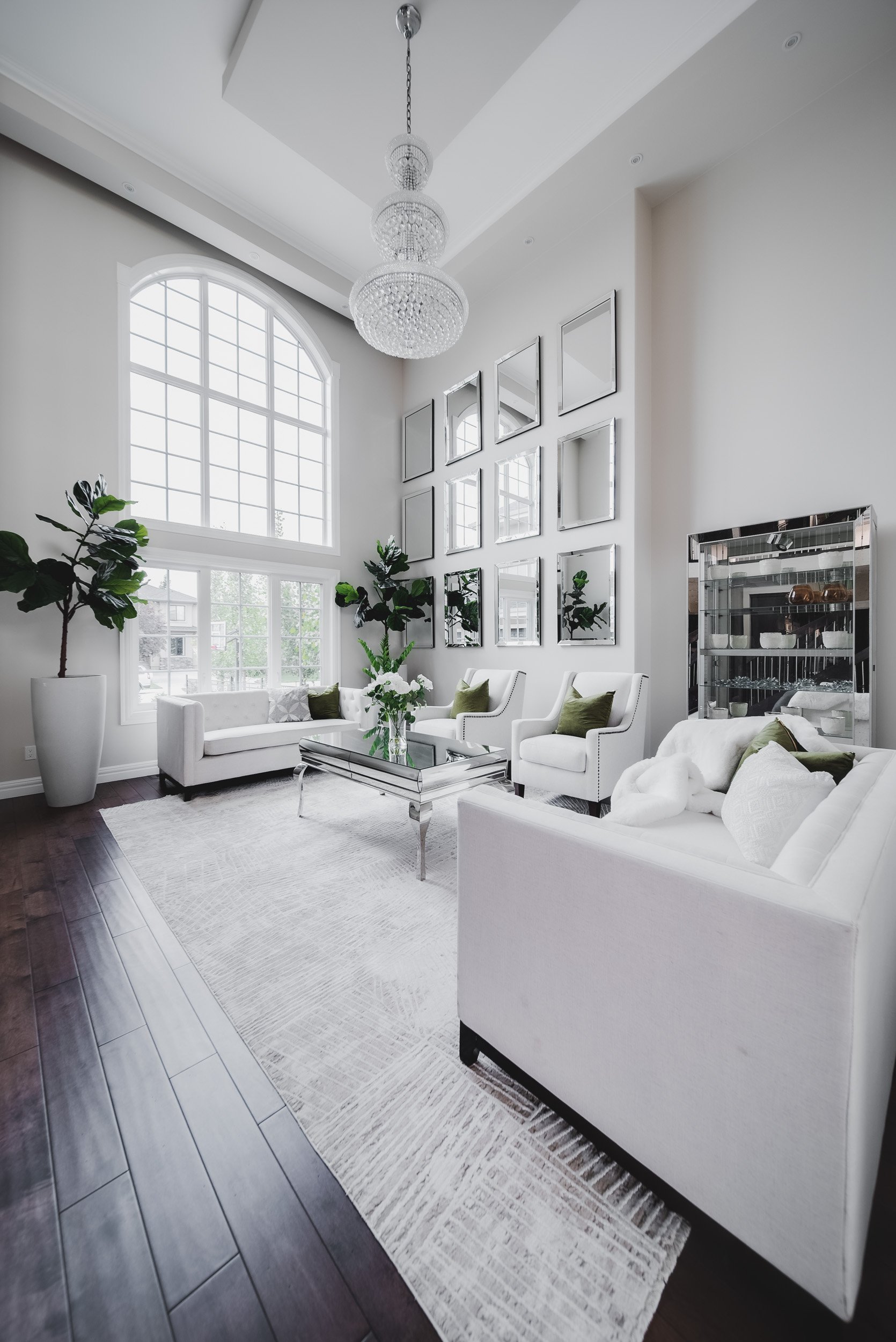
Chambery 74
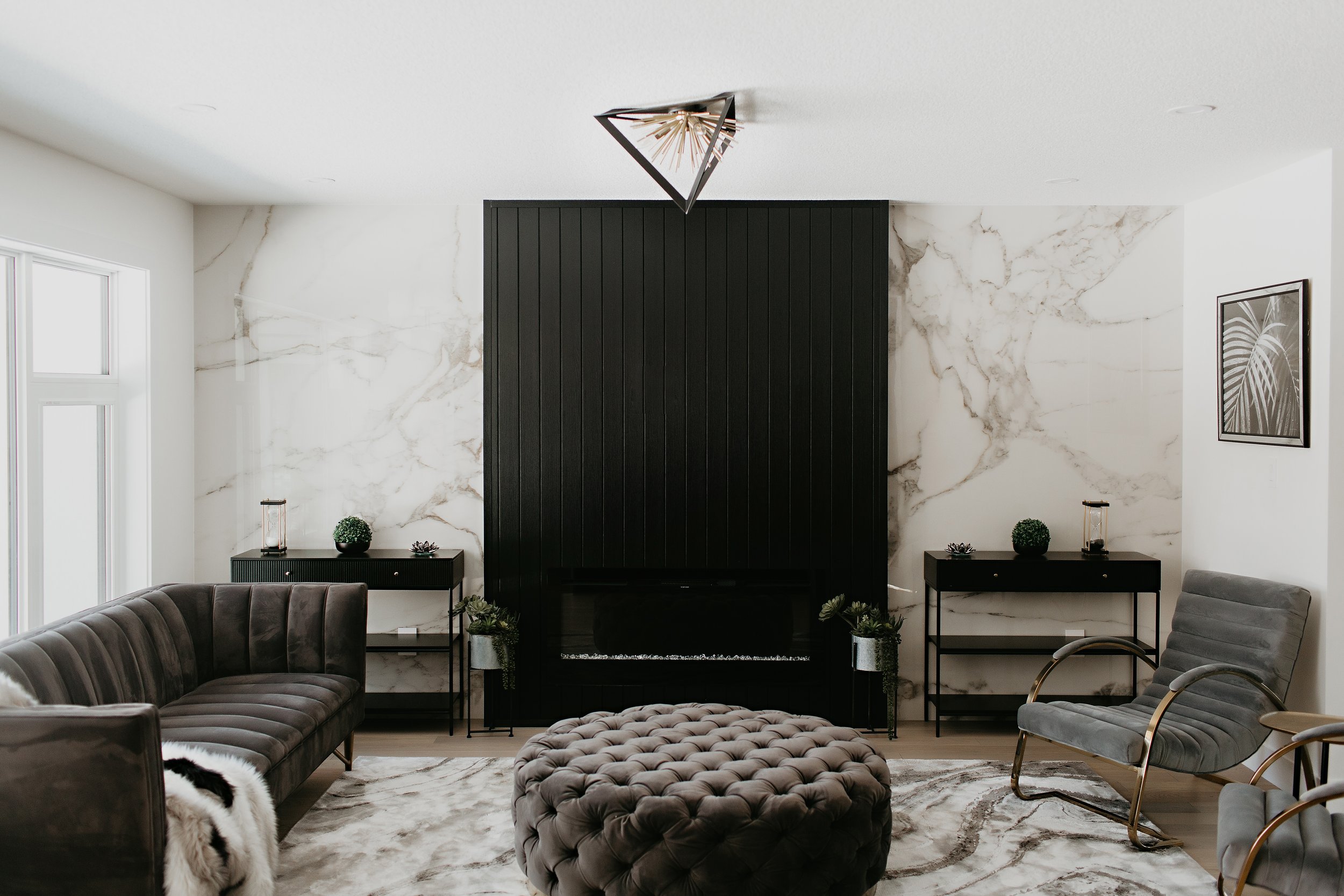
Envirux
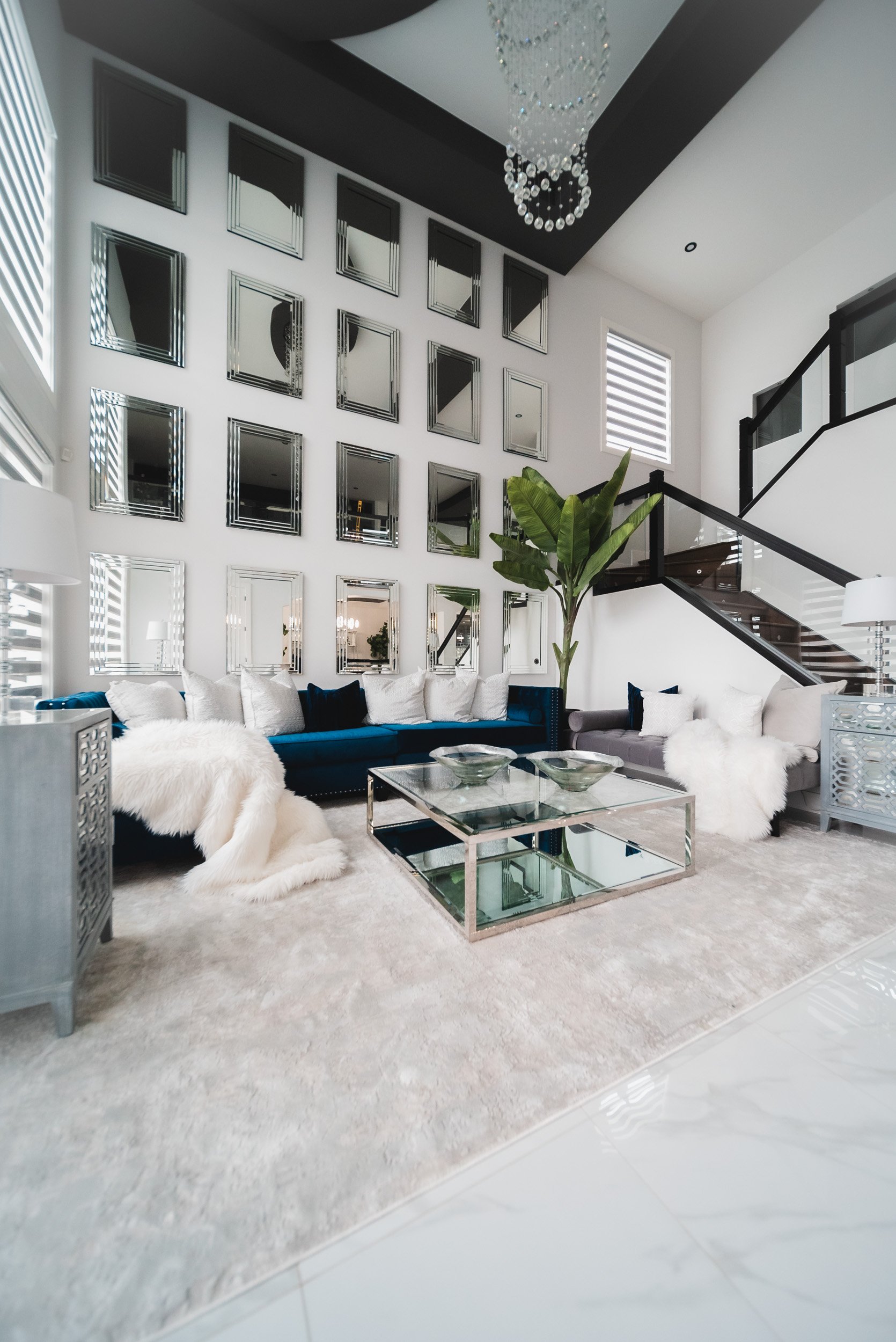
Laurel 48
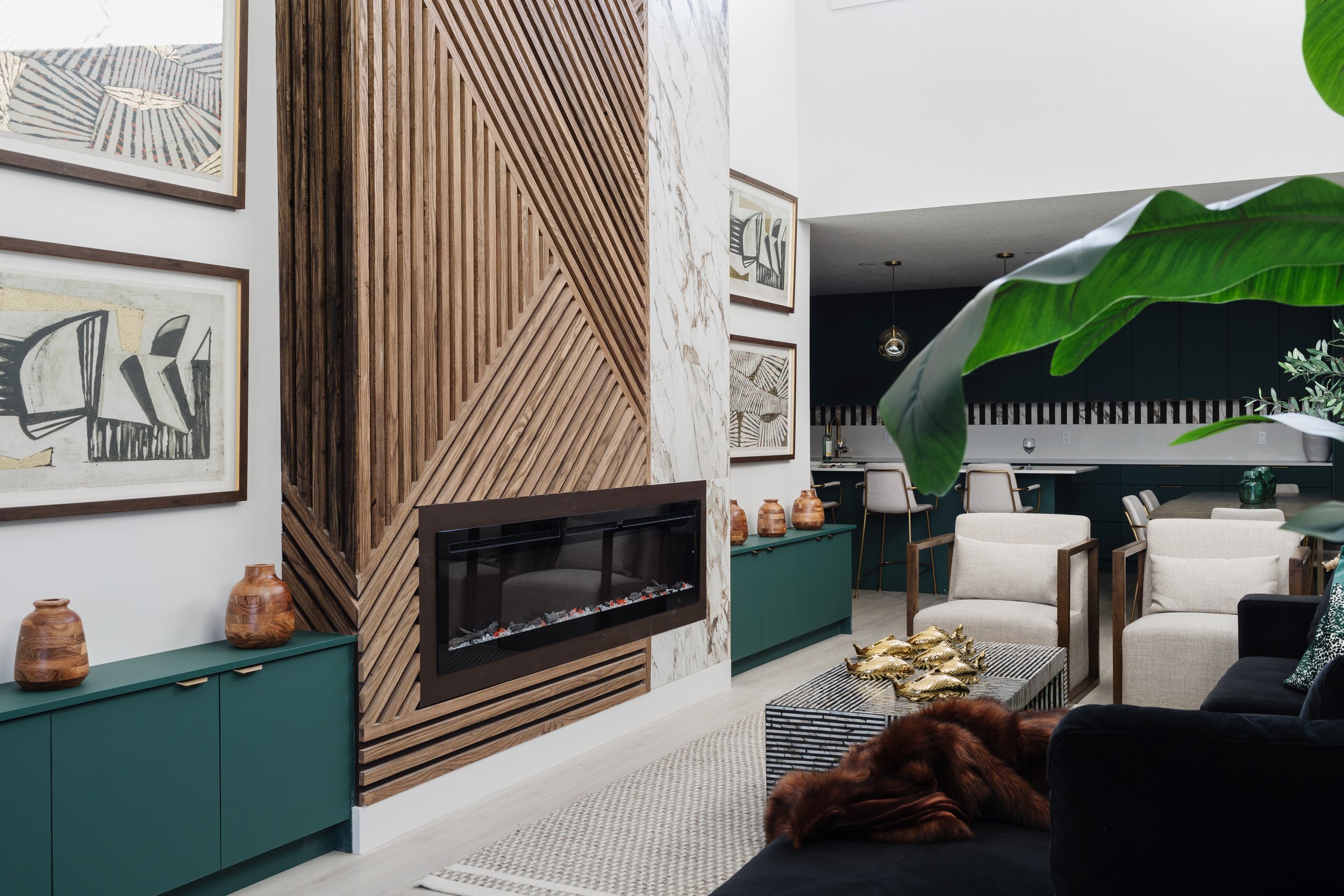
Jasper Project 72
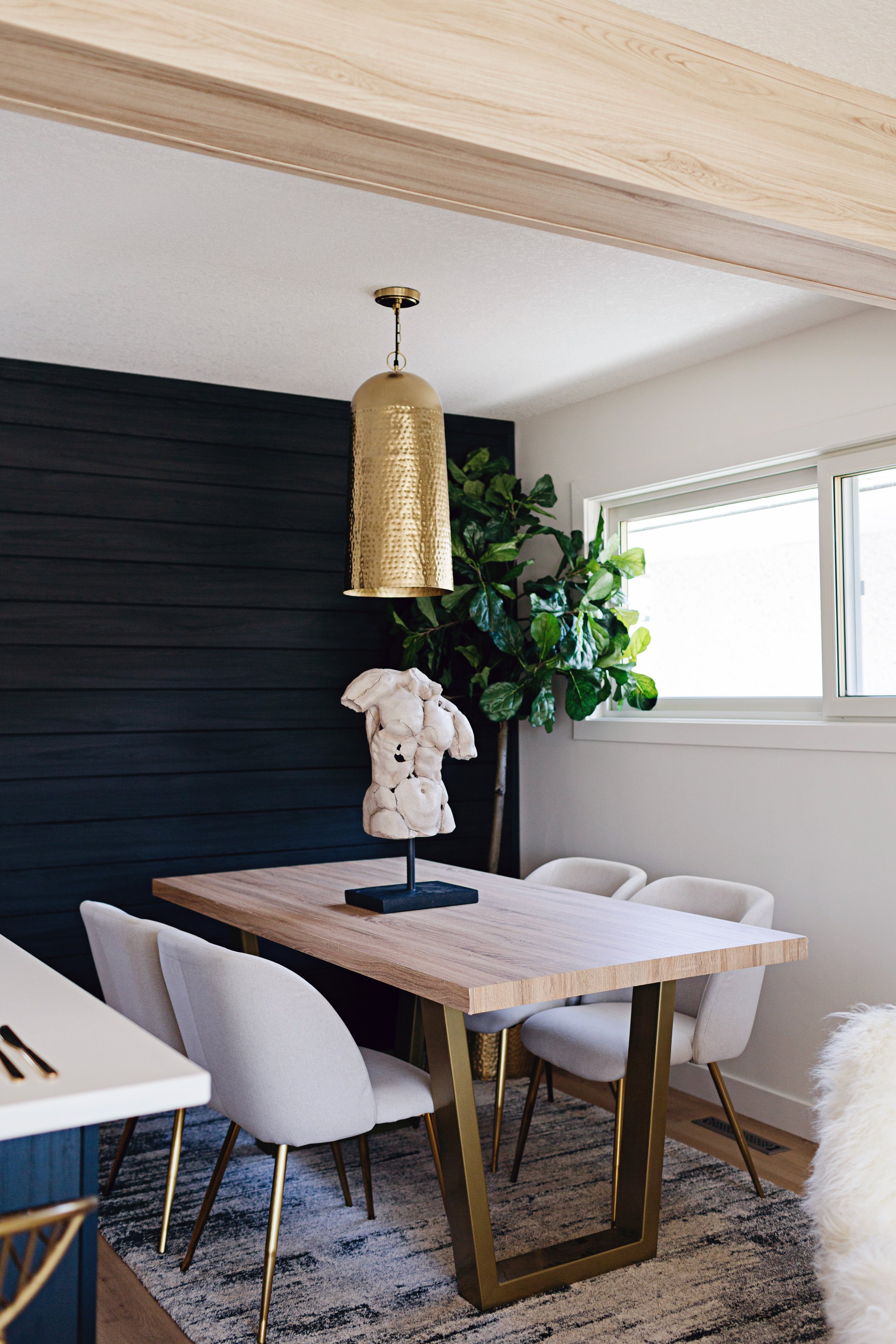
Bonnie Doon 26
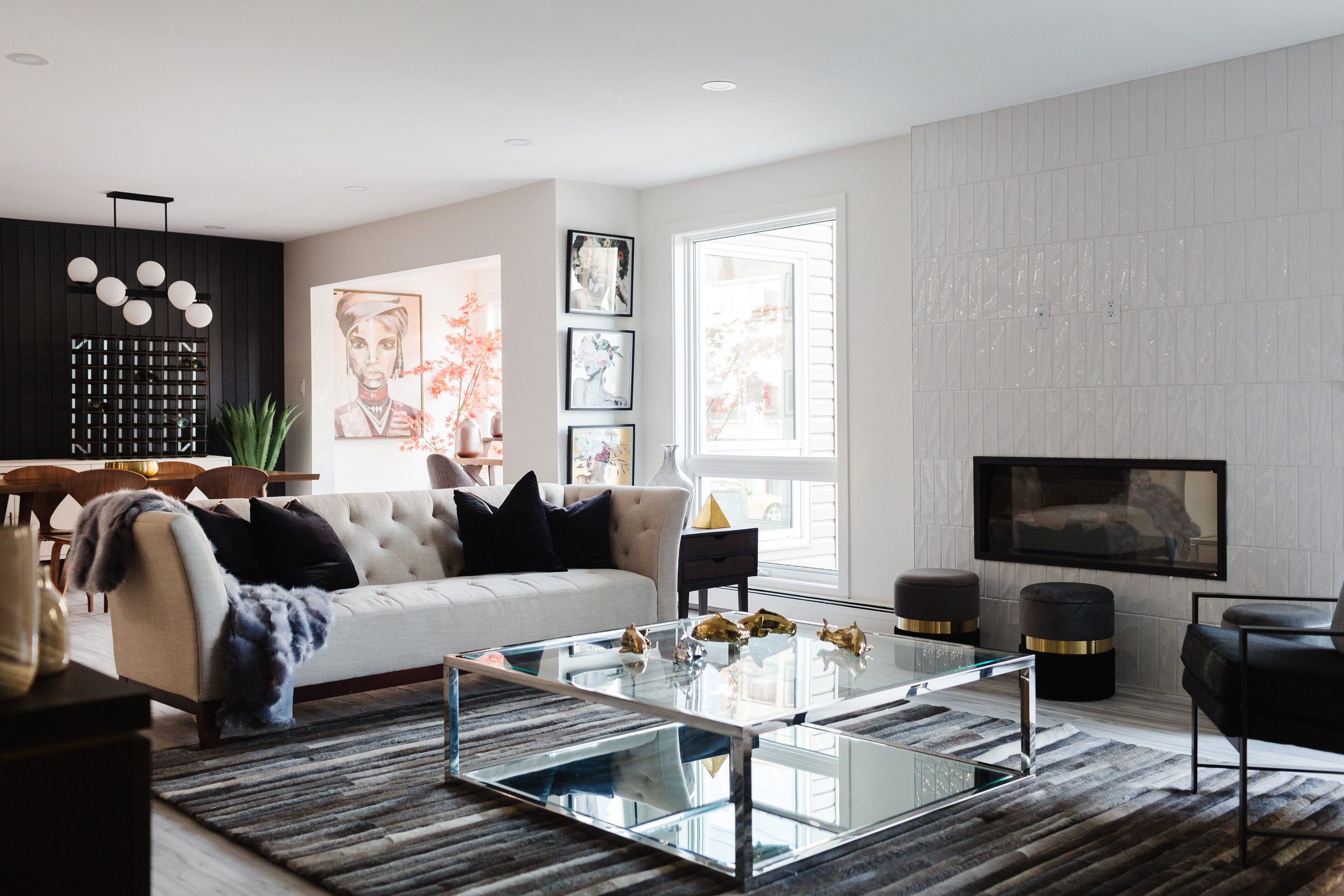
Oliver 56
Our designer gallery offers a carefully curated look at our residential projects, capturing the innovative spirit and creative vision of our team lead by Aness Handous. From sleek modern kitchens to sophisticated living areas, every photo in this designer's gallery tells a unique story of transformation, style, and thoughtful design.
The design gallery interiors also feature our exclusive Bespoke furniture pieces, crafted by skilled artisans. Each piece in the furniture gallery is carefully selected for its exceptional quality and timeless appeal, seamlessly enhancing the beauty and character of the spaces we create.
Collaborate With Tailored Interior
Take a closer look at our interior designer video tours for an exclusive glimpse into the projects we've completed, from stunning residential interiors to impressive commercial spaces. Each project in our designers gallery showcases our team's talent for turning ordinary areas into truly spectacular environments.
Our team of expert Edmonton interior designers is ready to help bring your vision to life with professional interior design, home staging, and home renovation services. Reach out today to begin your transformation journey with one of Canada’s leading interior design firms.
Call us at (587) 335-8313 to schedule a free consultation. Our team is eager to understand your vision and discuss how we can bring it to life.
