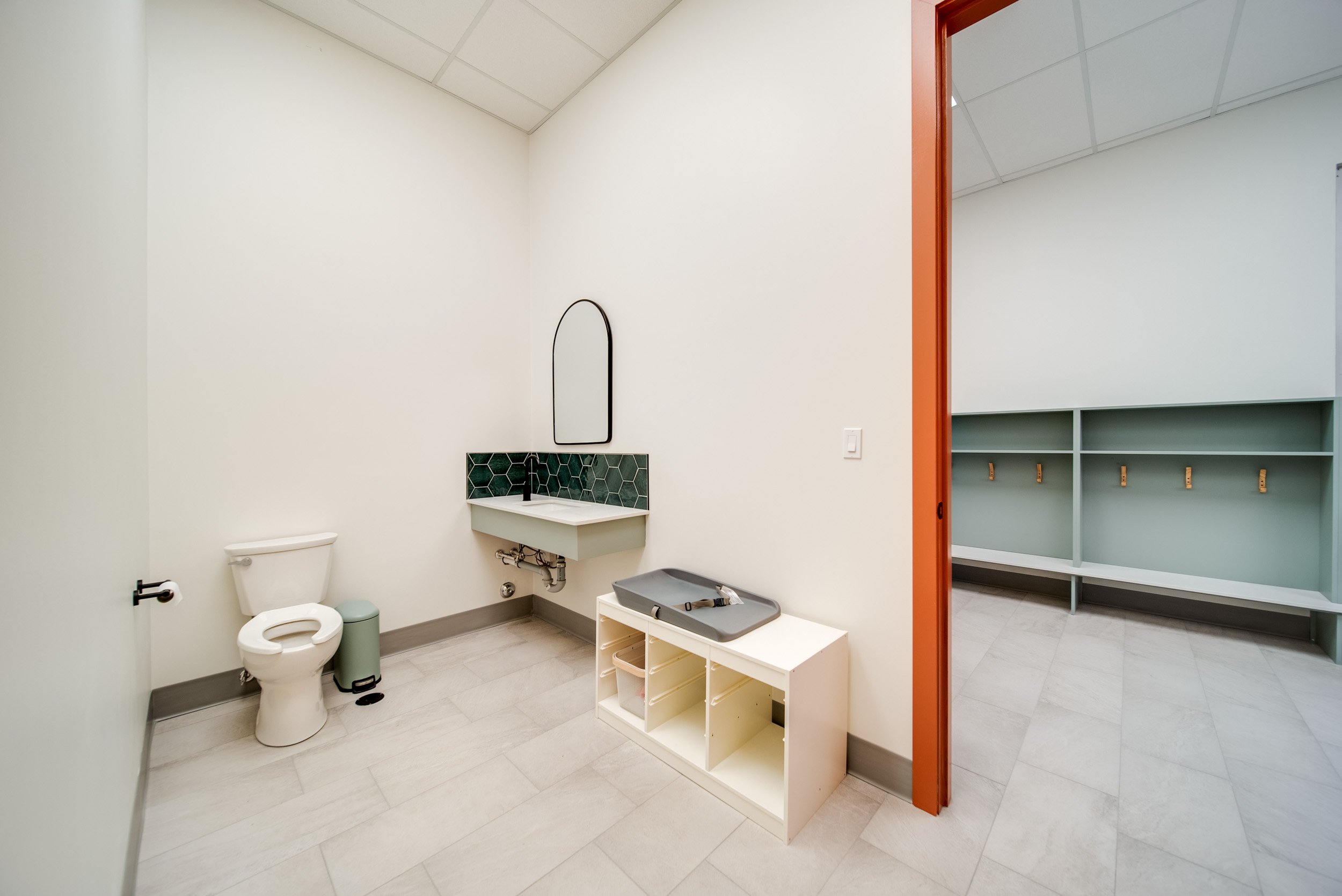Montessori Preschool Conversion
Transforming Spaces: From Medical Office to Daycare
Presenting our latest Commercial Design & Build Renovation masterpiece – the Montessori Preschool Project.

Design Vibes Unleashed.
We expertly converted a medical office into a dynamic Montessori preschool with a custom-designed learning environment. The project involved full reconstruction and building reclassification, ensuring compliance with all codes and regulations for a safe, functional, and inspiring space for children.
Montessori-Inspired Design
The design features a Montessori-inspired gym, reading area, and sensory play zone, each crafted to promote active learning, creativity, and sensory exploration in line with Montessori principles.
Facility Reclassification and & Redesign
This project involved comprehensive building reclassification and full reconstruction to adapt the space for daycare use.
Custom Functional Spaces
Custom play areas, bathrooms, kitchen, and mudroom, along with tailored cabinetry, shelving, and closets, are designed to maximize storage and functionality, catering perfectly to the specific needs of a daycare setting.
Project Details
Building Adaptation and Compliance
-
This project involved comprehensive building reclassification and full reconstruction to convert the space from a medical office to a fully functional daycare. This included updating the layout and infrastructure to suit the needs of a childcare facility.
-
The project began with the thorough demolition and removal of all pre-existing materials, ensuring a clean slate for the new design. This process included proper site assessment to identify any structural issues or necessary modifications.
-
The renovation was executed in strict adherence to all relevant codes and regulatory requirements. This ensured that the daycare not only meets safety and legal standards but also provides a secure and compliant environment for children.
Comprehensive Custom Design
-
The kitchen features specially designed child-height areas that facilitate interactive cooking activities. This setup promotes hands-on learning and helps children develop practical skills in a safe and engaging environment.
-
The mudroom is equipped with a functional laundry area and a child-height washing station, making it easy for children to participate in daily routines and develop self-care habits.
-
Tailored cabinetry and shelving solutions maximize storage and functionality, ensuring that the daycare environment is both organized and accessible for children and staff.
-
The bathroom was custom-designed to accommodate specific needs for young children. It features accessibility and functionality tailored to the daycare's requirements, ensuring a safe and user-friendly space for all children.



































